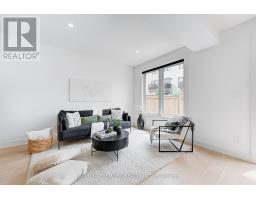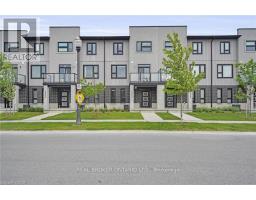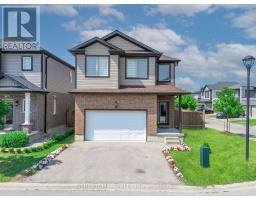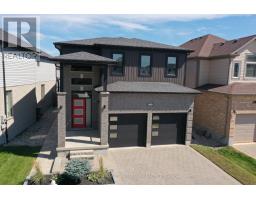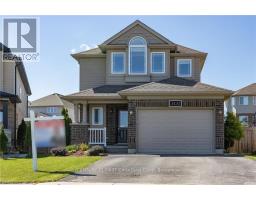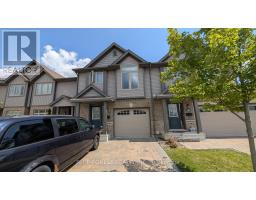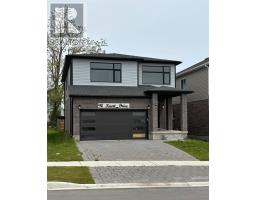16 - 3380 SINGLETON AVENUE, London South (South W), Ontario, CA
Address: 16 - 3380 SINGLETON AVENUE, London South (South W), Ontario
Summary Report Property
- MKT IDX12341355
- Building TypeOther
- Property TypeSingle Family
- StatusBuy
- Added1 weeks ago
- Bedrooms4
- Bathrooms4
- Area1800 sq. ft.
- DirectionNo Data
- Added On31 Aug 2025
Property Overview
The open-concept kitchen features rich brown cabinetry, a pantry, a spacious breakfast bar island with waterfall quartz countertops, and a walkout to a generous balconyperfect for outdoor dining. The great room extends to a second balcony overlooking scenic Westbury Park.Upstairs, youll find a convenient laundry area with washer and dryer, along with a primary suite that boasts a double-door closet and a luxurious 4-piece ensuite with quartz countertops. Two additional bedrooms share a beautifully finished main bath, also with quartz countertops.High-quality tile and upgraded vinyl plank flooring run through the home. The finished main level offers flexibility as a fourth bedroom, complete with a 4-piece ensuite, closet, and large window.Ideally located across from Westbury Park and close to shopping, schools, and amenities, this property blends modern comfort with everyday convenience. (id:51532)
Tags
| Property Summary |
|---|
| Building |
|---|
| Land |
|---|
| Level | Rooms | Dimensions |
|---|---|---|
| Second level | Great room | 6.4 m x 4.06 m |
| Kitchen | 3.1 m x 4.37 m | |
| Dining room | 2.95 m x 5.23 m | |
| Third level | Primary Bedroom | 4.78 m x 4.06 m |
| Bedroom 2 | 2.95 m x 3.4 m | |
| Bedroom 3 | 3.1 m x 3.4 m | |
| Main level | Bedroom | 3.17 m x 4.29 m |
| Features | |||||
|---|---|---|---|---|---|
| Balcony | Attached Garage | Garage | |||
| Dishwasher | Dryer | Stove | |||
| Washer | Refrigerator | Air exchanger | |||













































