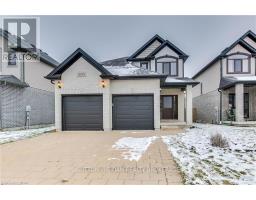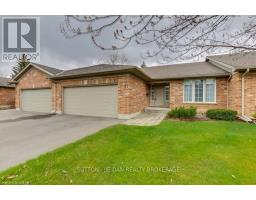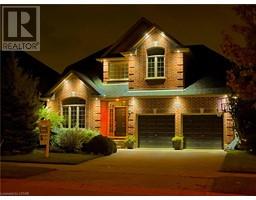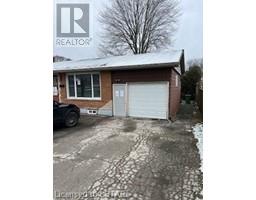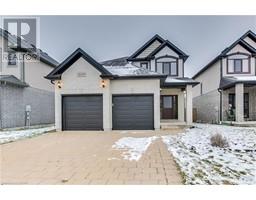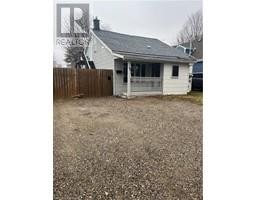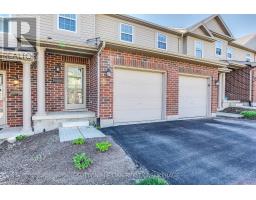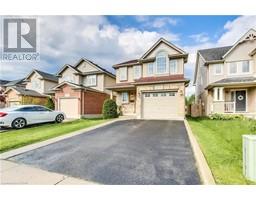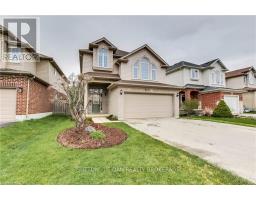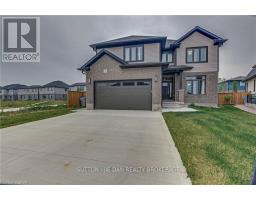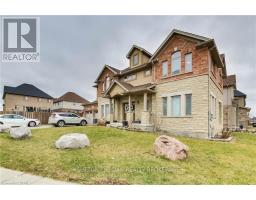1059 WHETHERFIELD Street Unit# 50 North M, London, Ontario, CA
Address: 1059 WHETHERFIELD Street Unit# 50, London, Ontario
Summary Report Property
- MKT ID40583176
- Building TypeRow / Townhouse
- Property TypeSingle Family
- StatusBuy
- Added2 weeks ago
- Bedrooms3
- Bathrooms3
- Area1900 sq. ft.
- DirectionNo Data
- Added On04 May 2024
Property Overview
Welcome to Woodland at Oakridge Crossing! This charming 2-story townhouse condo perfectly combines style and functionality. With 3 bedrooms and 2.5 bathrooms, The open concept design connects the eat-in kitchen and living room, creating an inviting and spacious atmosphere for both everyday living and entertaining. The kitchen boasts modern appliances and plenty of storage, making it fantastic space to work your culinary magic. Upstairs, you'll find the sizable bedrooms, each offering a peaceful retreat. The primary bedroom features plenty of room and sizable double closets. Lower-level finished basement adds more living space to your unit with additional rec room, convenient storage and utility room, handy laundry space, plus a 3-pc bathroom. Outside, attached one car garage plus private drive way for your own vehicles, with guest parking availability. Located in a desirable North London, this townhouse condo is not only a beautiful property but also close to all the conveniences and vibrant lifestyle London has to offer (id:51532)
Tags
| Property Summary |
|---|
| Building |
|---|
| Land |
|---|
| Level | Rooms | Dimensions |
|---|---|---|
| Second level | 4pc Bathroom | Measurements not available |
| Bedroom | 9'0'' x 10'2'' | |
| Bedroom | 8'0'' x 12'6'' | |
| Primary Bedroom | 17'6'' x 13'6'' | |
| Basement | Recreation room | 16'3'' x 11'11'' |
| Lower level | 3pc Bathroom | Measurements not available |
| Recreation room | 16'0'' x 11'11'' | |
| Main level | 2pc Bathroom | Measurements not available |
| Kitchen/Dining room | 13'6'' x 10'5'' | |
| Living room/Dining room | 17'1'' x 12'0'' |
| Features | |||||
|---|---|---|---|---|---|
| Balcony | Paved driveway | Attached Garage | |||
| Covered | Dishwasher | Dryer | |||
| Refrigerator | Stove | Washer | |||
| Central air conditioning | |||||































