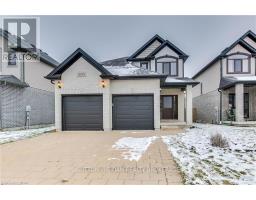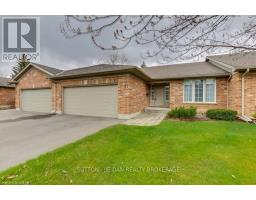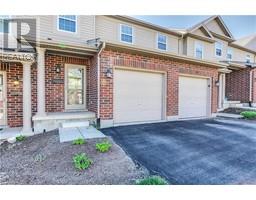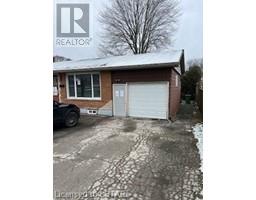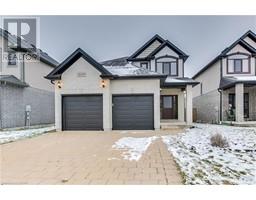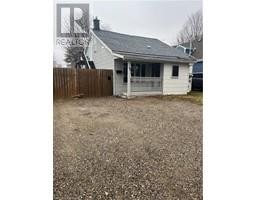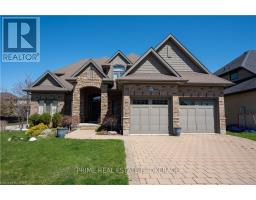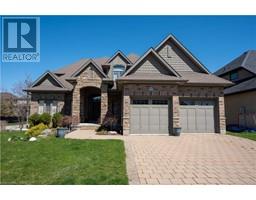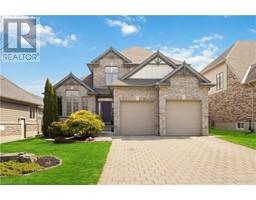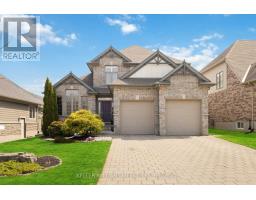329 SKYLINE Avenue North B, London, Ontario, CA
Address: 329 SKYLINE Avenue, London, Ontario
Summary Report Property
- MKT ID40583198
- Building TypeHouse
- Property TypeSingle Family
- StatusBuy
- Added5 days ago
- Bedrooms5
- Bathrooms4
- Area3718 sq. ft.
- DirectionNo Data
- Added On04 May 2024
Property Overview
Gorgeous Wastell Home in prestigious, sought-after neighbourhood in North London. Close to shopping, schools, parks & all amenities. Fast Access to sunningdale , Beautiful and full of nature view will make your mornings extra special, when you look through the window in front of Grand two story Foyer, Renovated bathrooms, Hard wood flooring, Pot lights in living room and Great room and at front of the home. Spotless and move-in ready and just awaiting your personal touch! Stunning entryway with grand staircase . Open concept kitchen with oversized island overlooking private deck, Awning and well manicured backyard. Double car garage with inside access to laundry/mud room. Fully finished basement with large rec room and two other finished rooms which can be used for either a bedroom, playroom or games room; the choice is yours. Energy efficient appliances included. This is your opportunity to own a beautiful home in a great neighbourhood. Walking Distance to Jacks chamber P.S one the best school in London!!! (id:51532)
Tags
| Property Summary |
|---|
| Building |
|---|
| Land |
|---|
| Level | Rooms | Dimensions |
|---|---|---|
| Second level | 4pc Bathroom | Measurements not available |
| Bedroom | 10'1'' x 13'10'' | |
| Bedroom | 10'11'' x 14'10'' | |
| Bedroom | 10'2'' x 11'5'' | |
| Full bathroom | 23'0'' x 12'6'' | |
| Primary Bedroom | 11'2'' x 16'0'' | |
| Lower level | 3pc Bathroom | Measurements not available |
| Recreation room | 23'0'' x 12'11'' | |
| Bonus Room | 14'9'' x 16'4'' | |
| Bedroom | 11'2'' x 16'3'' | |
| Main level | Family room | 21'0'' x 13'7'' |
| Breakfast | 7'2'' x 13'7'' | |
| Kitchen | 9'11'' x 13'7'' | |
| 2pc Bathroom | Measurements not available | |
| Laundry room | 10'0'' x 6'10'' | |
| Dining room | 12'6'' x 12'0'' | |
| Living room | 11'2'' x 13'10'' |
| Features | |||||
|---|---|---|---|---|---|
| Attached Garage | Central Vacuum | Dishwasher | |||
| Dryer | Refrigerator | Stove | |||
| Washer | Central air conditioning | ||||









































