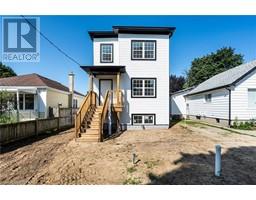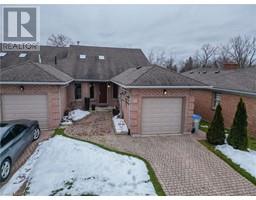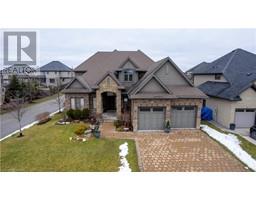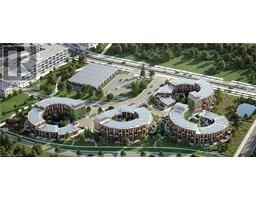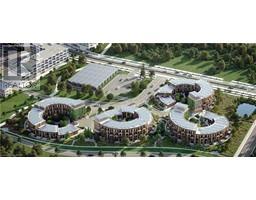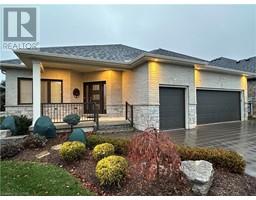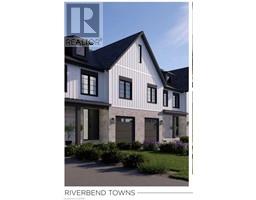1328 BUSH HILL Link North S, London, Ontario, CA
Address: 1328 BUSH HILL Link, London, Ontario
Summary Report Property
- MKT ID40382250
- Building TypeHouse
- Property TypeSingle Family
- StatusBuy
- Added10 weeks ago
- Bedrooms5
- Bathrooms4
- Area1900 sq. ft.
- DirectionNo Data
- Added On14 Feb 2024
Property Overview
PI HOMES PRESENTS THE MODIFIED MCMASTER MODEL TO BE BUILT IN ONE OF NORTH LONDON'S MOST DESIRABLE NEIGHBOURHOODS. MANY AMENITIES NEARBY INCLUDING SHOPPING, UNIVERSITY, HOSPITAL, SCHOOLS, MALL, PARKS AND MORE! ICF (INSULATED CONCRETE FORMS) STRUCTURE MAKES THIS HOME BETTER INSULATING, STRONGER AND MORE DURABLE. 4+1 BEDROOMS, OFFICE, 3.5 BATHS. OPEN CONCEPT MAIN LEVEL WITH KITCHEN/DINING/LIVING. MANY UPGRADE INCLUDED: QUARTZ COUNTERS, PREMIUM FLOORING, 9' CEILING ON MAIN, LARGE WINDOWS. SEPARATE ENTRANCE TO FULLY FINISHED BASEMENT WITH FAMILY ROOM, KITCHEN, FULL BATHROOM WITH LAUNDRY, BEDROOM AND OFFICE. PICTURES INCLUDED ARE FROM A PREVIOUSLY BUILT MODEL. BUYER HAS THE OPTION TO MAKE FINISHING SELECTIONS. DESIGN YOUR DREAM HOME. FEW LOTS REMAINING. INQURE FOR MORE INFO! (id:51532)
Tags
| Property Summary |
|---|
| Building |
|---|
| Land |
|---|
| Level | Rooms | Dimensions |
|---|---|---|
| Second level | Laundry room | 10'0'' x 5'4'' |
| Bedroom | 10'0'' x 10'6'' | |
| Bedroom | 10'0'' x 10'6'' | |
| Bedroom | 12'0'' x 9'6'' | |
| 3pc Bathroom | Measurements not available | |
| Full bathroom | Measurements not available | |
| Primary Bedroom | 13'0'' x 12'6'' | |
| Basement | 3pc Bathroom | Measurements not available |
| Kitchen/Dining room | 11'0'' x 8'0'' | |
| Family room | 12'0'' x 12'0'' | |
| Office | 10'0'' x 9'0'' | |
| Bedroom | 10'0'' x 9'0'' | |
| Main level | 2pc Bathroom | Measurements not available |
| Kitchen | 9'0'' x 13'0'' | |
| Living room/Dining room | 14'0'' x 21'6'' |
| Features | |||||
|---|---|---|---|---|---|
| Ravine | Sump Pump | In-Law Suite | |||
| Attached Garage | Hood Fan | None | |||



