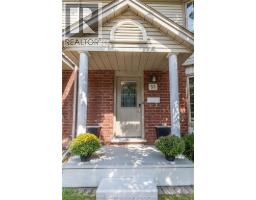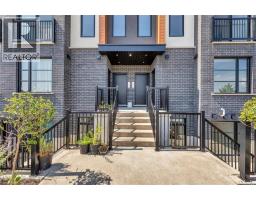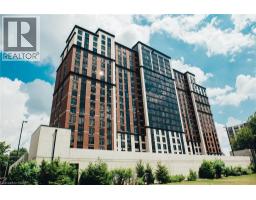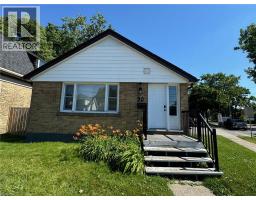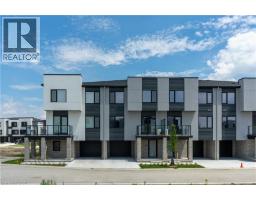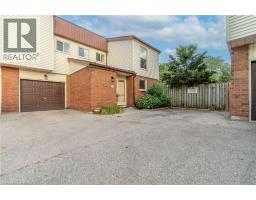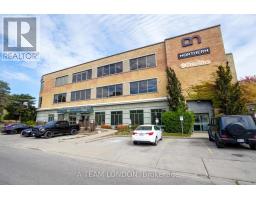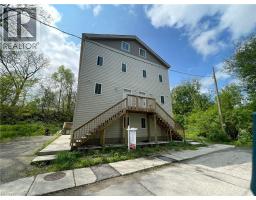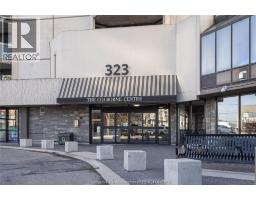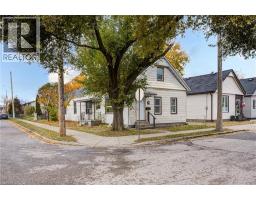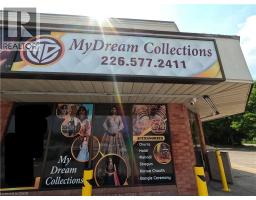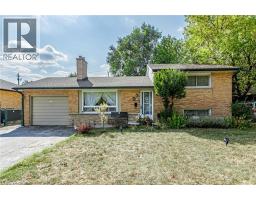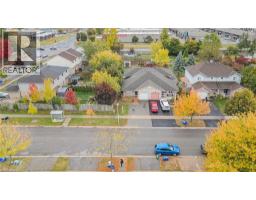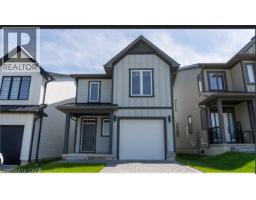136 CONWAY Drive Unit# 3 South X, London, Ontario, CA
Address: 136 CONWAY Drive Unit# 3, London, Ontario
Summary Report Property
- MKT ID40785015
- Building TypeApartment
- Property TypeSingle Family
- StatusBuy
- Added3 weeks ago
- Bedrooms1
- Bathrooms1
- Area752 sq. ft.
- DirectionNo Data
- Added On04 Nov 2025
Property Overview
If you are looking for a 1 bedroom 1 bathroom condo on the main floor with updated kitchen, Bathroom and Electric linear Fireplace in the west end of White Oaks this spacious home is perfect for first time buyer (s), downsizing, or investors. It is conveniently located close to shopping, entertainment, bus routes and schools! This condo features a updated kitchen, and bathroom, dining area, good size living room with a electric fireplace and a sliding door that leads to a patio. The Bedroom is spacious and offers a huge double size closet and newer carpeting. There is also a large storage room and insuite laundry inside of the unit. Located outside accross from the front entrance is a good size pool for all residents to enjoy. The condo fees are very affordable and include your water, building insurance, common elements and your parking!Do not miss out on your potential future home (id:51532)
Tags
| Property Summary |
|---|
| Building |
|---|
| Land |
|---|
| Level | Rooms | Dimensions |
|---|---|---|
| Main level | Foyer | 4'0'' x 3'0'' |
| Storage | 4'9'' x 3'10'' | |
| Primary Bedroom | 12'8'' x 12'2'' | |
| 3pc Bathroom | 9'2'' x 4'10'' | |
| Dining room | 7'11'' x 7'2'' | |
| Living room | 16'2'' x 11'9'' | |
| Kitchen | 7'5'' x 6'5'' |
| Features | |||||
|---|---|---|---|---|---|
| Balcony | Dishwasher | Dryer | |||
| Refrigerator | Stove | Washer | |||
| Hood Fan | Window Coverings | None | |||

































