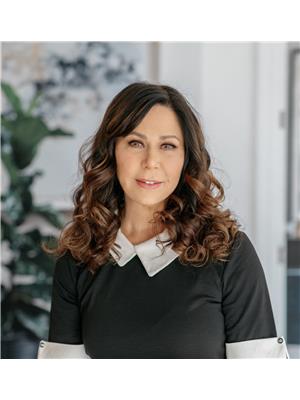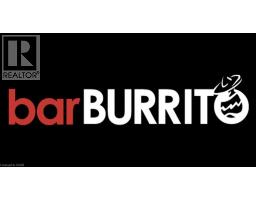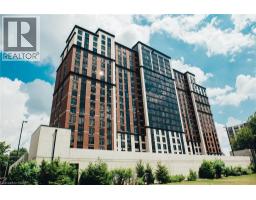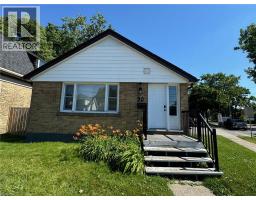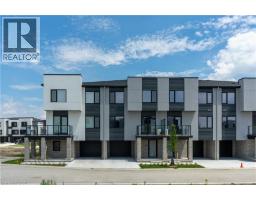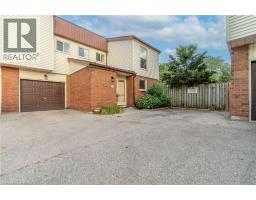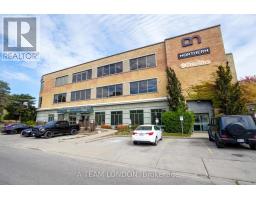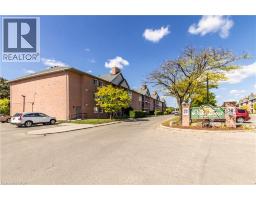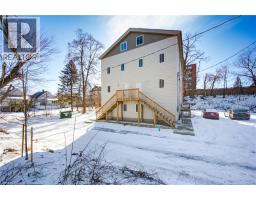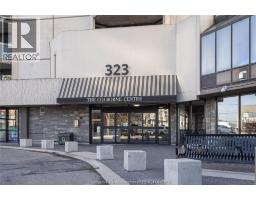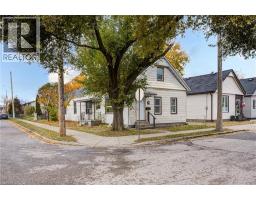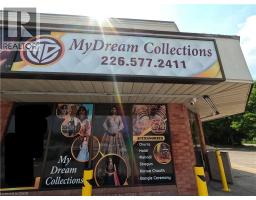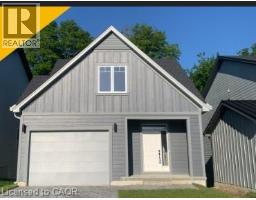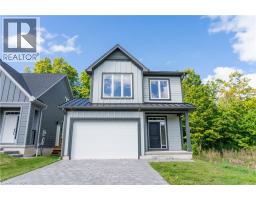70 CHAPMAN COURT Unit# 53, London, Ontario, CA
Address: 70 CHAPMAN COURT Unit# 53, London, Ontario
Summary Report Property
- MKT ID25022606
- Building TypeRow / Townhouse
- Property TypeSingle Family
- StatusBuy
- Added9 weeks ago
- Bedrooms3
- Bathrooms2
- Area0 sq. ft.
- DirectionNo Data
- Added On30 Sep 2025
Property Overview
Great Opportunity in Northwest London! Welcome to this beautifully updated immaculate and stylish 3-bedroom, 1.5-bathroom townhouse condo, located in a highly desirable and well-maintained complex in northwest London. With only three previous owners, this home has been lovingly cared for and fully renovated to meet modern living standards. Step inside to a spacious living room with patio doors leading to a private deck—perfect for relaxing after a long day or entertaining guests. The fully redesigned kitchen features solid quartz countertops, new cabinetry, all new stainless steel appliances (all but the stove), and modern brushed brass finishes. A remodeled 2 pc bathroom with stylish new fixtures completes the main floor. The second level features a spacious primary bedroom with a large closet with an organizer, complemented by two additional generously sized bedrooms, and a fully renovated 4 pc bathroom. A cozy finished rec room on the lower level, with an unfinished laundry area, ample storage in the utility room, and a roughed-in 3 pc bathroom for future potential. Additional updates include new hardwood flooring throughout the main floor and upper level, updated light fixtures, and upgraded door hardware. The majority of the rooms have been freshly painted. Recent updates include a natural gas furnace (2015) and central air (2020) providing year round comfort. This home includes two dedicated parking spaces right in front of the unit, with additional unassigned visitor parking for guests. Conveniently located just a short bus ride to Western University and University Hospital, and close to Costco, schools, parks, and major bus routes, this home is ideal for first-time buyers, families, or investors alike. Don’t miss this move-in ready gem—schedule your private showing today! 24 hour notice for showing (id:51532)
Tags
| Property Summary |
|---|
| Building |
|---|
| Land |
|---|
| Level | Rooms | Dimensions |
|---|---|---|
| Second level | 4pc Bathroom | 4 ft ,8 in x 9 ft ,9 in |
| Bedroom | 11 ft ,8 in x 8 ft ,9 in | |
| Bedroom | 9 ft ,5 in x 8 ft | |
| Primary Bedroom | 16 ft ,8 in x 9 ft ,5 in | |
| Basement | Laundry room | 19 ft x 11 ft |
| Recreation room | 18 ft ,5 in x 14 ft ,3 in | |
| Main level | 2pc Bathroom | 2 ft ,6 in x 6 ft ,5 in |
| Living room | 10 ft ,8 in x 19 ft | |
| Kitchen/Dining room | 16 ft ,9 in x 11 ft ,3 in |
| Features | |||||
|---|---|---|---|---|---|
| Other(2) | Central air conditioning | ||||











































