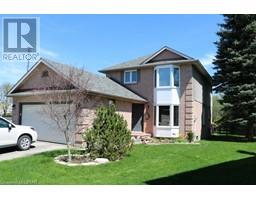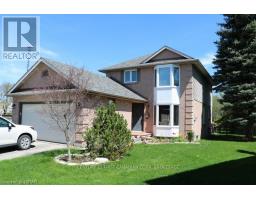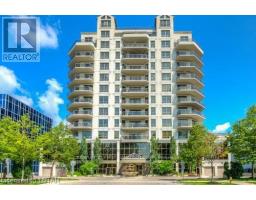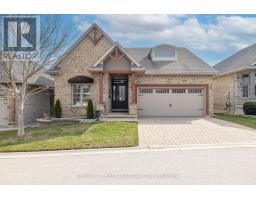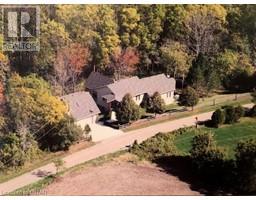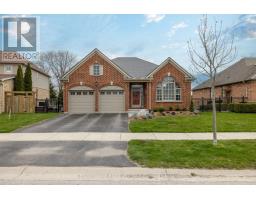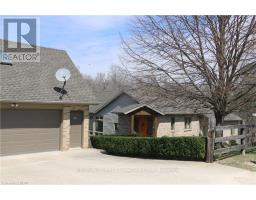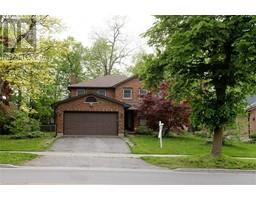1630 SHORE Road Unit# 27 South A, London, Ontario, CA
Address: 1630 SHORE Road Unit# 27, London, Ontario
Summary Report Property
- MKT ID40565167
- Building TypeRow / Townhouse
- Property TypeSingle Family
- StatusBuy
- Added1 weeks ago
- Bedrooms2
- Bathrooms3
- Area2601 sq. ft.
- DirectionNo Data
- Added On07 May 2024
Property Overview
Elevate your lifestyle in this executive finished freehold bungalow with views backing onto a private park! Over $100,000 spent on interior renovations featuring a 3 season sunroom with direct patio access. Spectacular open concept interior with tray ceiling in the great room/kitchen area with a 9' custom granite island and premium appliances such as a Wolf gas range, Miele dishwasher, built in beverage and wine cooler, Jenn Air fridge. Beautifully redone ensuite with glass shower, premium plumbing, cabinetry and light fixtures. Lower level is nicely finished with a large games/family room and fireplace, addtional bedroom and full bath. Plenty of extra storage space. Very low monthly fee of just $135 common area expense. Do not miss this bespoke home in the upscale Riverbend community! (id:51532)
Tags
| Property Summary |
|---|
| Building |
|---|
| Land |
|---|
| Level | Rooms | Dimensions |
|---|---|---|
| Lower level | Storage | 22'1'' x 17'1'' |
| Family room | 34'6'' x 16'0'' | |
| Bedroom | 10'4'' x 10'0'' | |
| 3pc Bathroom | Measurements not available | |
| Main level | 2pc Bathroom | Measurements not available |
| Full bathroom | Measurements not available | |
| Sunroom | 18'5'' x 11'8'' | |
| Primary Bedroom | 19'5'' x 14'5'' | |
| Great room | 20'8'' x 15'3'' | |
| Kitchen | 20'8'' x 11'4'' | |
| Dining room | 16'7'' x 11'1'' |
| Features | |||||
|---|---|---|---|---|---|
| Southern exposure | Backs on greenbelt | Attached Garage | |||
| Dishwasher | Dryer | Refrigerator | |||
| Water meter | Washer | Gas stove(s) | |||
| Window Coverings | Central air conditioning | ||||



















































