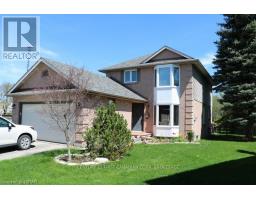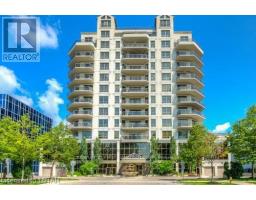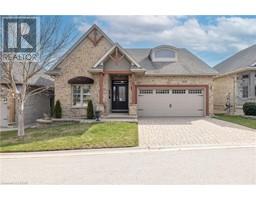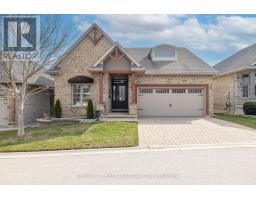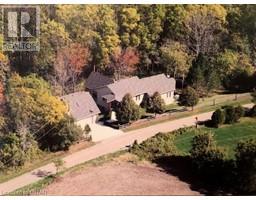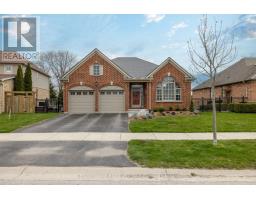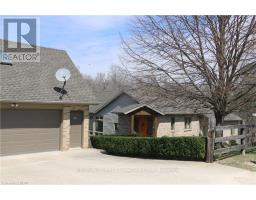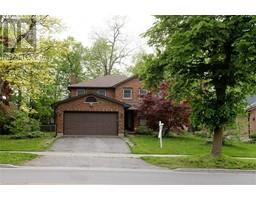99 ACORN Place North F, London, Ontario, CA
Address: 99 ACORN Place, London, Ontario
Summary Report Property
- MKT ID40550196
- Building TypeHouse
- Property TypeSingle Family
- StatusBuy
- Added1 weeks ago
- Bedrooms3
- Bathrooms4
- Area2395 sq. ft.
- DirectionNo Data
- Added On06 May 2024
Property Overview
Located on a quiet tree lined cul de sac with a massive pie shaped park like lot! Features a large above ground pool complete with decking all around. Double car garage, hardwood and laminate flooring throughout the interior. Upgraded main floor bathroom and lower level 3pc. bath. Second kitchen in lower level is ideal for separate living. Updates include: Windows throughout, furnace and central air and owned hot water tank all done in 2017. Pool liner and pump replaced in 2018. Shingles in 2015. Granite counters in kitchen. Great location near Western University, shopping and hospital within 1 minute walk to bus services to Fanshawe College. Deep set back from the road offers plenty of parking. Lot is 145' wide in the rear! (id:51532)
Tags
| Property Summary |
|---|
| Building |
|---|
| Land |
|---|
| Level | Rooms | Dimensions |
|---|---|---|
| Second level | 4pc Bathroom | Measurements not available |
| Full bathroom | Measurements not available | |
| Bedroom | 11'4'' x 10'0'' | |
| Bedroom | 13'7'' x 10'10'' | |
| Primary Bedroom | 15'9'' x 10'10'' | |
| Basement | Laundry room | 8'7'' x 13'0'' |
| 3pc Bathroom | Measurements not available | |
| Recreation room | 18'0'' x 10'0'' | |
| Kitchen | 11'0'' x 10'0'' | |
| Main level | 2pc Bathroom | Measurements not available |
| Kitchen | 13'0'' x 10'6'' | |
| Family room | 14'0'' x 11'0'' | |
| Living room/Dining room | 21'6'' x 10'6'' |
| Features | |||||
|---|---|---|---|---|---|
| Cul-de-sac | Paved driveway | Attached Garage | |||
| Dishwasher | Dryer | Refrigerator | |||
| Stove | Washer | Range - Gas | |||
| Central air conditioning | |||||














































