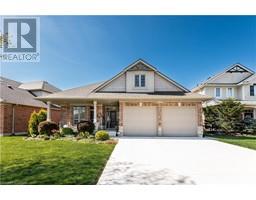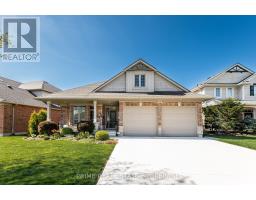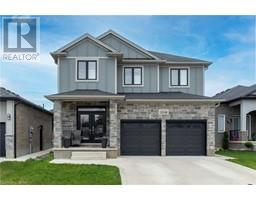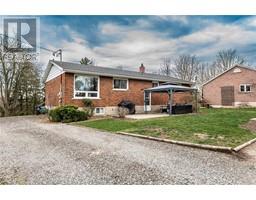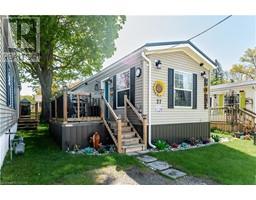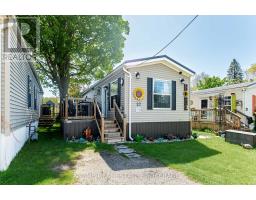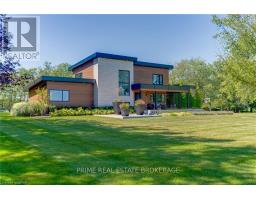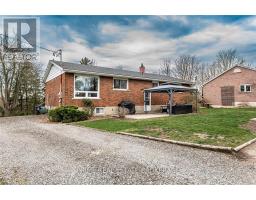2338 CONSTANCE AVE, London, Ontario, CA
Address: 2338 CONSTANCE AVE, London, Ontario
Summary Report Property
- MKT IDX8274082
- Building TypeHouse
- Property TypeSingle Family
- StatusBuy
- Added1 weeks ago
- Bedrooms4
- Bathrooms4
- Area0 sq. ft.
- DirectionNo Data
- Added On06 May 2024
Property Overview
Welcome to 2338 Constance Ave, a stunning single-owner residence brimming with upgrades! This modern craftsman-style two-story boasts 4 bedrooms and 4 bathrooms offering an ideal layout for families who enjoy entertaining. As you step through the entrance, you're greeted by gleaming hardwood floors and tall ceilings that extend to the upper level. To your left, you'll find a double-doored office, while to your right awaits a convenient mud/powder room. Continuing forward, you'll discover an expansive open-concept living space enriched with premium features, including a custom kitchen upgraded with tall shaker cabinets, quartz countertops, a walk-in pantry, and California shutters, all accented by crown molding. Whether you're savouring a morning coffee, preparing meals for your loved ones or entertaining guests, this inviting living area with its tastefully contrasting finishes is sure to please! Upstairs, three generously sized bedrooms, two full bathrooms and a spacious laundry room await, including the palatial primary bedroom complete with an ensuite and a walk-in closet, featuring hard-surface countertops, striking tile selections, and a modern soaker tub. Downstairs a sizeable family room awaits, boasting a built-in fireplace, along with an additional bedroom and full bathroom (under construction). Situated just minutes away from the 401 and an array of shopping amenities, this residence offers both comfort and convenience in abundance. (id:51532)
Tags
| Property Summary |
|---|
| Building |
|---|
| Level | Rooms | Dimensions |
|---|---|---|
| Second level | Bedroom | 3.68 m x 3.66 m |
| Bedroom | 3.86 m x 3.66 m | |
| Laundry room | 3.1 m x 1.98 m | |
| Primary Bedroom | 5.89 m x 4.29 m | |
| Basement | Family room | 5.51 m x 8.64 m |
| Bedroom | 3.07 m x 3.2 m | |
| Main level | Living room | 4.65 m x 4.88 m |
| Dining room | 4.44 m x 2.82 m | |
| Kitchen | 4.44 m x 2.69 m | |
| Office | 3.4 m x 2.84 m | |
| Pantry | 1.32 m x 1.3 m | |
| Foyer | 2.34 m x 1.37 m |
| Features | |||||
|---|---|---|---|---|---|
| Ravine | Attached Garage | Central air conditioning | |||










































