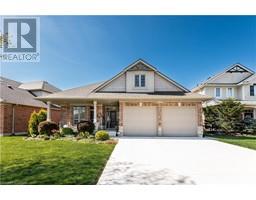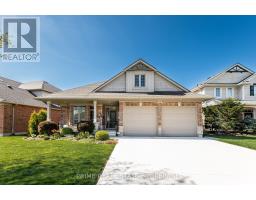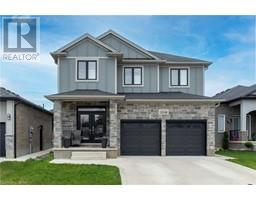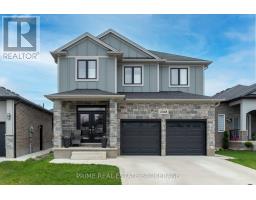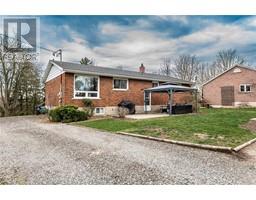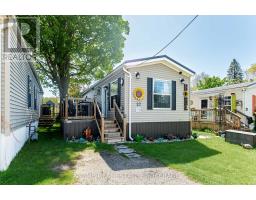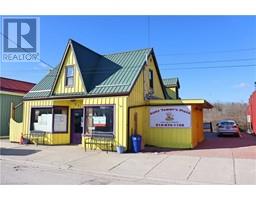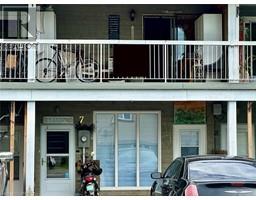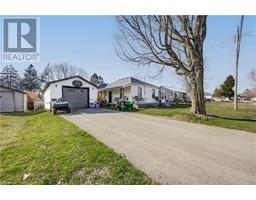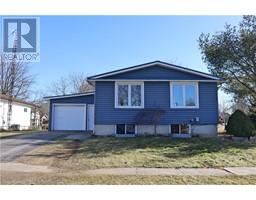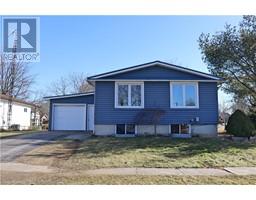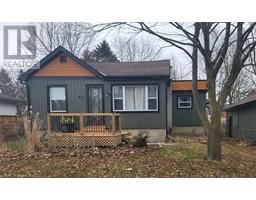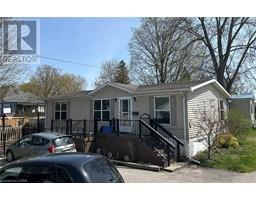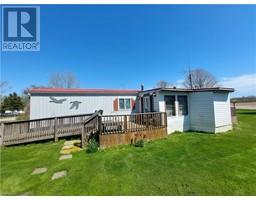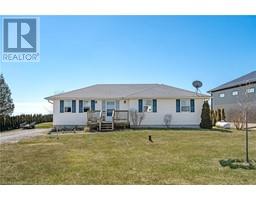33 PITT Street Unit# 27 Port Burwell, Port Burwell, Ontario, CA
Address: 33 PITT Street Unit# 27, Port Burwell, Ontario
Summary Report Property
- MKT ID40585437
- Building TypeMobile Home
- Property TypeSingle Family
- StatusBuy
- Added1 weeks ago
- Bedrooms1
- Bathrooms1
- Area477 sq. ft.
- DirectionNo Data
- Added On10 May 2024
Property Overview
Nestled in the coastal setting of Port Burwell, this charming mobile home offers a relaxing escape with a touch of seaside allure. Port Burwell, renowned for its historic marina museum and blue flag designated beach, promises a lifestyle of leisure and coastal exploration. Enter an open concept living space offering warmth and comfort. With extensive updates, including new kitchen cabinets, countertops, and appliances, this home is ideal for relaxation. Cook gourmet meals in the sleek kitchen, seamlessly connecting to the living area, perfect for hosting small gatherings with loved ones The transformation continues into the bathroom, where a new sink/vanity and a tiled shower with a jetted shower head panel create a spa-like ambiance. Outside, your eyes will be drawn to the fresh steel roof and new vinyl siding, ensuring both durability and curb appeal for years to come. Step onto one of the two decks, with one spanning almost the full length of the home, and envision lazy mornings with a cup of coffee or evenings filled with starlit conversations Green Acres Park offers a community-focused lifestyle, where every day feels like a vacation. Whether you're soaking up the sun on the beach, exploring the marina museum, or simply enjoying your home away from home, there's something for everyone in Port Burwell. (id:51532)
Tags
| Property Summary |
|---|
| Building |
|---|
| Land |
|---|
| Level | Rooms | Dimensions |
|---|---|---|
| Main level | 3pc Bathroom | 5'3'' x 6'6'' |
| Kitchen | 10'8'' x 7'4'' | |
| Living room | 10'9'' x 12'8'' | |
| Dining room | 16'3'' x 5'11'' | |
| Bedroom | 10'3'' x 9'9'' |
| Features | |||||
|---|---|---|---|---|---|
| Country residential | Dryer | Refrigerator | |||
| Washer | Gas stove(s) | Window air conditioner | |||














































