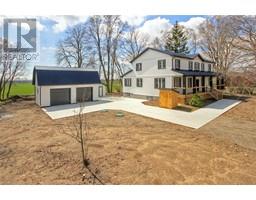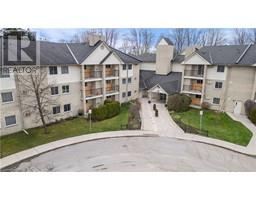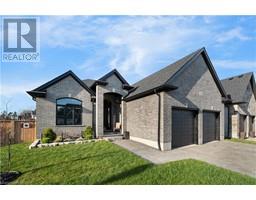272 DUNDAS Street Unit# 303 East F, London, Ontario, CA
Address: 272 DUNDAS Street Unit# 303, London, Ontario
Summary Report Property
- MKT ID40579630
- Building TypeApartment
- Property TypeSingle Family
- StatusBuy
- Added2 weeks ago
- Bedrooms1
- Bathrooms1
- Area749 sq. ft.
- DirectionNo Data
- Added On02 May 2024
Property Overview
Welcome to urban living at its finest in the heart of downtown London, at 303 - 272 Dundas St! This sleek and stylish 1 bed, 1 bath apartment offers a contemporary living experience with a touch of historical charm. With a generous 12-foot ceiling, the space feels airy and expansive, creating an inviting atmosphere from the moment you step inside. Step onto the original polished terrazzo concrete with marble chips flooring, adding a luxurious touch to the entire unit. Discover convenience and ample storage with a walk-in closet in the bedroom, providing space for all your wardrobe needs. Exciting developments are coming with the completion of the London rapid transit loop, scheduled for summer 2024. This expansion will bring convenient transportation options right to your doorstep, including rapid transit lanes and bike lanes alongside fresh landscaping. Location is key, and this apartment offers unparalleled access to essential amenities and attractions. Situated on a direct bus route to Western University, Fanshawe College, and major hospitals, commuting is a breeze with everything within a quick ride. Plus, embrace the convenience of 24-hour GoodLife Fitness, the London Convention Centre, and the Visitor Centre just across the street, with Victoria Park, Budweiser Gardens, and the Via Rail station all within a 5-minute walk. Don't miss your chance to make this urban oasis, hot water tank owned home! (id:51532)
Tags
| Property Summary |
|---|
| Building |
|---|
| Land |
|---|
| Level | Rooms | Dimensions |
|---|---|---|
| Main level | Great room | 14'0'' x 19'0'' |
| Kitchen | 8'11'' x 8'9'' | |
| Bedroom | 22'0'' x 9'0'' | |
| 4pc Bathroom | 8'9'' x 10'0'' |
| Features | |||||
|---|---|---|---|---|---|
| Southern exposure | Corner Site | Dishwasher | |||
| Dryer | Refrigerator | Stove | |||
| Washer | Central air conditioning | ||||










































