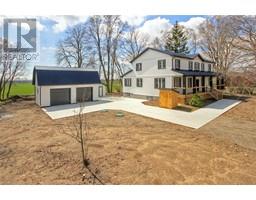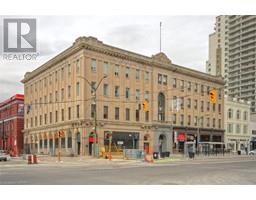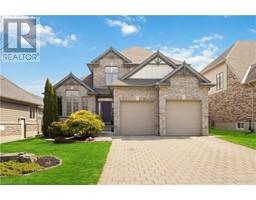725 DEVERON Crescent Unit# 120 South T, London, Ontario, CA
Address: 725 DEVERON Crescent Unit# 120, London, Ontario
Summary Report Property
- MKT ID40574451
- Building TypeApartment
- Property TypeSingle Family
- StatusBuy
- Added4 weeks ago
- Bedrooms2
- Bathrooms1
- Area850 sq. ft.
- DirectionNo Data
- Added On03 May 2024
Property Overview
Welcome to 725 Deveron Crescent #120, situated on the main floor with no stairs or elevator necessary to access the unit. Ideally close to London's major road arteries to ensure seamless connectivity to all corners of the city, embrace the convenience of being just moments away from shopping, dining, and easy access to bus routes, making daily errands a breeze. This 2-bed, 1-bath unit with in-suite laundry is completed with tiled flooring in the foyer, kitchen, bathroom and laundry room, to ensure durability and convenience. With beautiful accent walls in the master bedroom and dining room, you can be sure this unit stands out from the rest and provides a luxurious feel. Step outside to your private patio to enjoy your morning coffee or evening wine. This won’t last long, schedule your showing today to preview this main floor unit! (id:51532)
Tags
| Property Summary |
|---|
| Building |
|---|
| Land |
|---|
| Level | Rooms | Dimensions |
|---|---|---|
| Main level | 3pc Bathroom | 7'0'' x 7'0'' |
| Laundry room | 4'0'' x 3'0'' | |
| Bedroom | 10'0'' x 14'0'' | |
| Living room | 11'0'' x 16'0'' | |
| Dining room | 10'0'' x 8'0'' | |
| Kitchen | 6'0'' x 7'0'' | |
| Foyer | 4'0'' x 8'0'' | |
| Pantry | 4'0'' x 4'0'' | |
| Primary Bedroom | 10'0'' x 14'0'' |
| Features | |||||
|---|---|---|---|---|---|
| Visitor Parking | Dishwasher | Dryer | |||
| Microwave | Refrigerator | Stove | |||
| Washer | Wall unit | Exercise Centre | |||










































