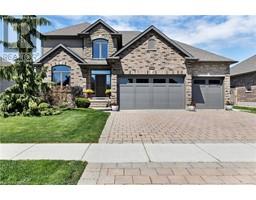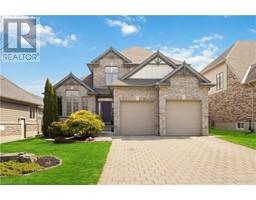615 VALETTA Street North P, London, Ontario, CA
Address: 615 VALETTA Street, London, Ontario
Summary Report Property
- MKT ID40567067
- Building TypeHouse
- Property TypeSingle Family
- StatusBuy
- Added2 weeks ago
- Bedrooms3
- Bathrooms2
- Area1979 sq. ft.
- DirectionNo Data
- Added On03 May 2024
Property Overview
The owners purchased this home as the builder’s model and have enjoyed the benefits it offered from day one. They hope who buys it loves it too. Some, but not all of those benefits are: private cul-de-sac with other beautiful homes, walkable, safe neighbourhood with quality neighbours, easy distance to everything you want, almost 2000 square feet on one floor, really easy floorplan with BOTH family and formal areas, generous closets and loads of storage, open spindle staircase from main floor entrance to the lower level, separate garage entrance stairway to lower level, 15ft x 20ft level deck off the family area to private yard and afternoon sun, driveway parks 4 large vehicles easily, front yard sprinkler system, all brick and no maintenance – just enjoyment and pretty as a peach – loads of curb appeal. (id:51532)
Tags
| Property Summary |
|---|
| Building |
|---|
| Land |
|---|
| Level | Rooms | Dimensions |
|---|---|---|
| Basement | Cold room | 6'4'' x 6'4'' |
| Main level | Laundry room | Measurements not available |
| 4pc Bathroom | Measurements not available | |
| 4pc Bathroom | Measurements not available | |
| Bedroom | 10'4'' x 9'2'' | |
| Bedroom | 13'6'' x 11'10'' | |
| Primary Bedroom | 14'6'' x 12'4'' | |
| Family room | 20'0'' x 13'5'' | |
| Kitchen | 20'0'' x 11'0'' | |
| Dining room | 11'2'' x 11'0'' | |
| Living room | 17'4'' x 11'4'' | |
| Foyer | 13'0'' x 11' |
| Features | |||||
|---|---|---|---|---|---|
| Automatic Garage Door Opener | Attached Garage | Dishwasher | |||
| Hood Fan | Central air conditioning | ||||


























































