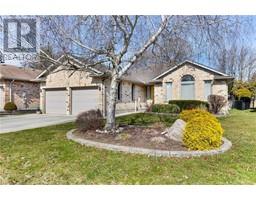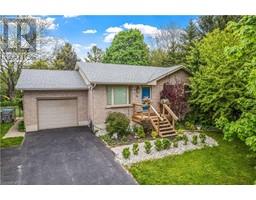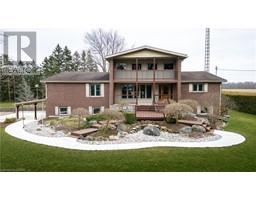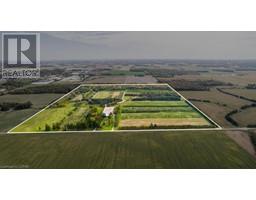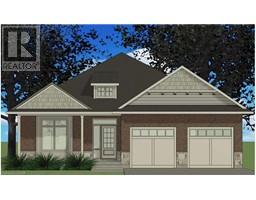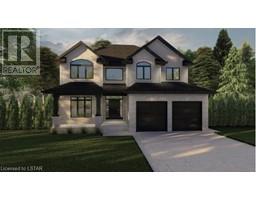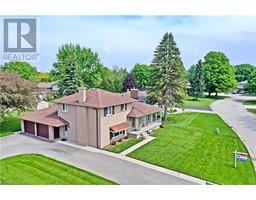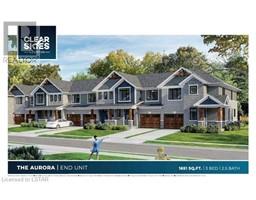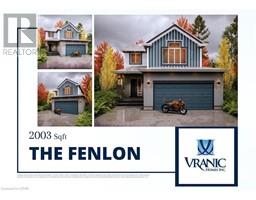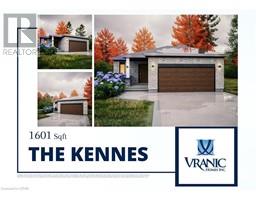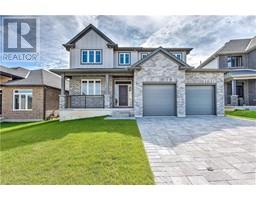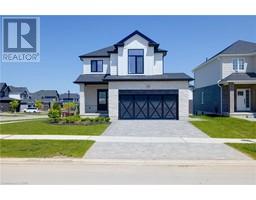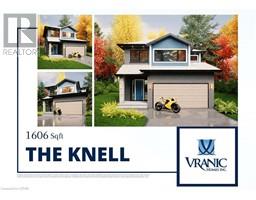56 BLUE HERON DRIVE Drive Ilderton, Ilderton, Ontario, CA
Address: 56 BLUE HERON DRIVE Drive, Ilderton, Ontario
Summary Report Property
- MKT ID40581987
- Building TypeHouse
- Property TypeSingle Family
- StatusBuy
- Added2 weeks ago
- Bedrooms5
- Bathrooms4
- Area2523 sq. ft.
- DirectionNo Data
- Added On03 May 2024
Property Overview
Your family will love this property. You can safely walk just minutes to soccer, baseball and skateboard parks, the medical centre, library and community center. The 70 foot wide lot allows the inside hub of the home to easily join with the most amazingly enjoyable yard. The 750 square foot kitchen and great room with 9 foot ceilings and lots of glass opens to a covered cabana with firepit and another 750 square feet of polished patios designed as separate spaces with interesting raised garden boxes and relaxing areas. The low maintenance landscape plantings will provide a natural feeling forever. An additional patio pad designed and built for an outbuilding exists ready to go for however you want to use it. There’s also a 22 ft x 13 ft. pad beside the home for court type sports or parking your RV. The high-top rounded windows on the front of the home allow lots of sunlight into the impressive two storey staircase and home office. The downstairs suite has a striking epoxy finish on the floor with a design swirled into it. This home is super clean ready to move into. There is much more to enjoy here. Call me for more details. Gary 519-860-3161. (id:51532)
Tags
| Property Summary |
|---|
| Building |
|---|
| Land |
|---|
| Level | Rooms | Dimensions |
|---|---|---|
| Second level | 4pc Bathroom | Measurements not available |
| Bedroom | 11'9'' x 11'0'' | |
| Bedroom | 12'2'' x 10'7'' | |
| Bedroom | 12'1'' x 10'3'' | |
| Full bathroom | 12'6'' x 10'0'' | |
| Primary Bedroom | 18'4'' x 14'0'' | |
| Basement | Foyer | 7'5'' x 7'0'' |
| Storage | 13'0'' x 11'8'' | |
| 4pc Bathroom | Measurements not available | |
| Bedroom | 15'0'' x 11'9'' | |
| Family room | 25'0'' x 23'0'' | |
| Main level | 2pc Bathroom | Measurements not available |
| Laundry room | 12'0'' x 7'0'' | |
| Eat in kitchen | 20'0'' x 22'0'' | |
| Den | 14'6'' x 11'6'' | |
| Great room | 21'3'' x 14'7'' | |
| Foyer | 16'0'' x 8'2'' |
| Features | |||||
|---|---|---|---|---|---|
| Sump Pump | Automatic Garage Door Opener | Attached Garage | |||
| Dishwasher | Garburator | Garage door opener | |||
| Central air conditioning | |||||

















































