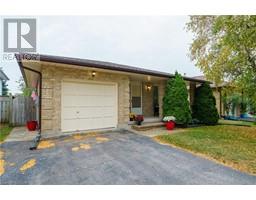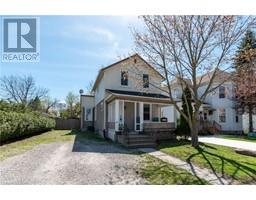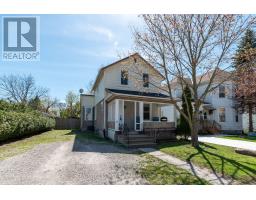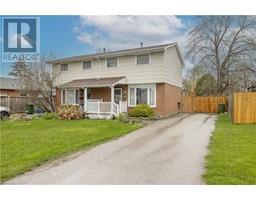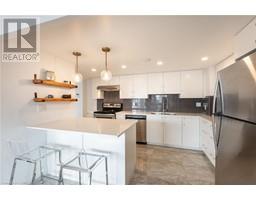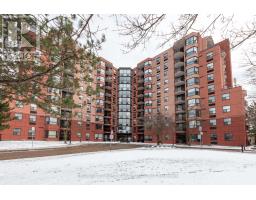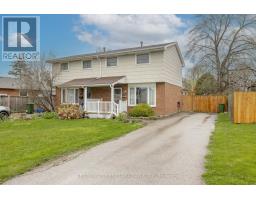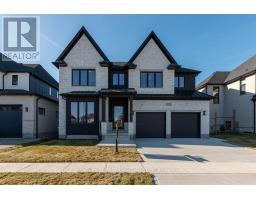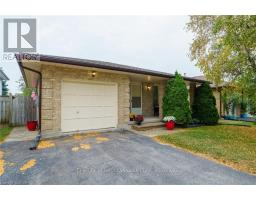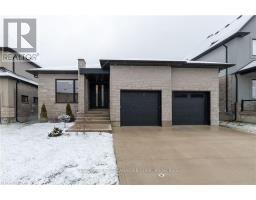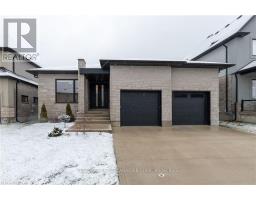7230 SILVER CREEK Circle South V, London, Ontario, CA
Address: 7230 SILVER CREEK Circle, London, Ontario
Summary Report Property
- MKT ID40575724
- Building TypeHouse
- Property TypeSingle Family
- StatusBuy
- Added2 weeks ago
- Bedrooms5
- Bathrooms5
- Area4639 sq. ft.
- DirectionNo Data
- Added On01 May 2024
Property Overview
Welcome to 7230 Silver Creek Circle, the epitome of luxury living in Silver Leaf Estates. The brand new custom built home boasts over 4,500 square feet, 4 oversized bedrooms, 5 bathrooms, custom GCW kitchen, upgraded appliances, and the finest finishes with no detail spared. When you first walk in the front door you'll experience the DeebCo difference with the grand arched hallways, 10 foot ceilings, and the abundance of natural light throughout the main floor. The heart of this home is breathtaking custom kitchen, where you can cook and entertain in style. Enjoy top-of-the-line appliances, plenty of counter space, a hidden walk in pantry, crown moulding throughout, and a stunning waterfall quartz island. The primary bedroom is a true sanctuary! Enjoy a wainscotting feature wall, upgraded lighting, a luxury premier ensuite, additional vanity and makeup area, and the walk in closet of your dreams. The high end finishes throughout the house, from the fixtures to the flooring, showcase nothing but the best. This home was built with quality, integrity, and luxury from top to bottom. Don’t miss your chance to make it yours today. (id:51532)
Tags
| Property Summary |
|---|
| Building |
|---|
| Land |
|---|
| Level | Rooms | Dimensions |
|---|---|---|
| Second level | Laundry room | 9'11'' x 11'1'' |
| 5pc Bathroom | Measurements not available | |
| Primary Bedroom | 19'3'' x 17'4'' | |
| Bedroom | 12'5'' x 20'10'' | |
| 5pc Bathroom | Measurements not available | |
| Bedroom | 16'7'' x 20'9'' | |
| 3pc Bathroom | Measurements not available | |
| Bedroom | 13'9'' x 14'5'' | |
| Lower level | Utility room | 14'7'' x 18'9'' |
| Bedroom | 14'2'' x 14'0'' | |
| 3pc Bathroom | Measurements not available | |
| Recreation room | 25'9'' x 25'4'' | |
| Main level | Kitchen | 16'7'' x 12'2'' |
| Breakfast | 16'7'' x 8'9'' | |
| Living room | 14'0'' x 19'8'' | |
| 2pc Bathroom | 5'10'' x 5'5'' | |
| Dining room | 12'2'' x 19'8'' | |
| Office | 15'1'' x 12'2'' |
| Features | |||||
|---|---|---|---|---|---|
| Cul-de-sac | Attached Garage | Dishwasher | |||
| Refrigerator | Stove | Central air conditioning | |||




















































