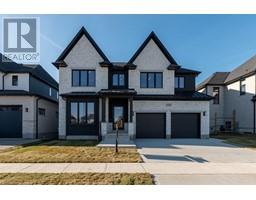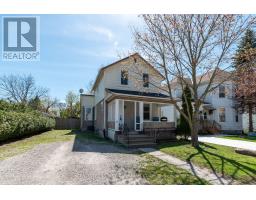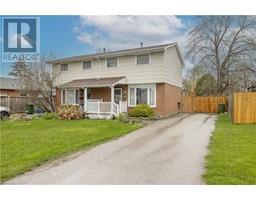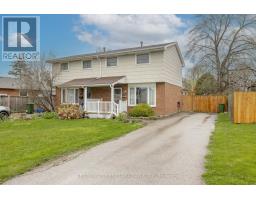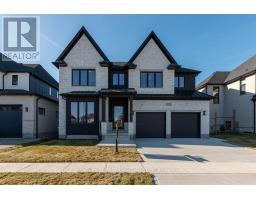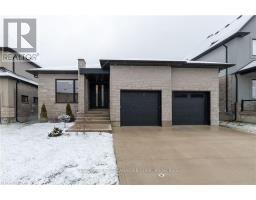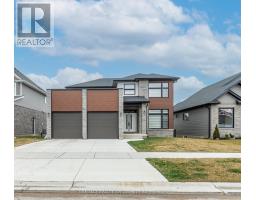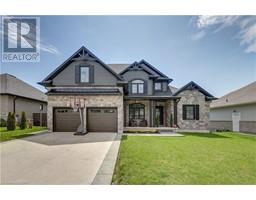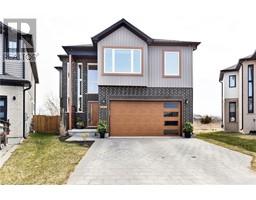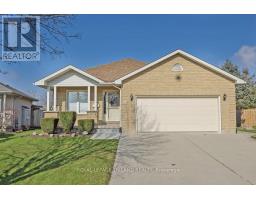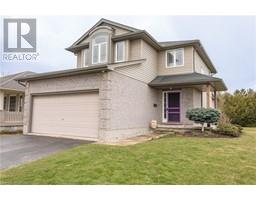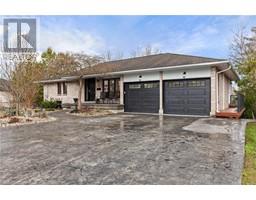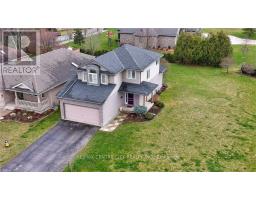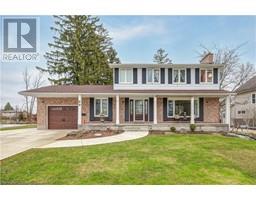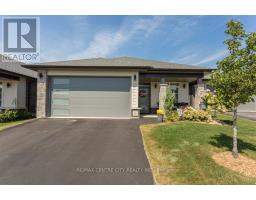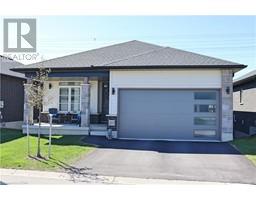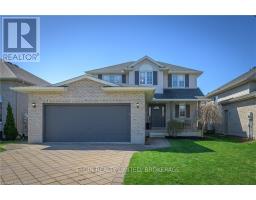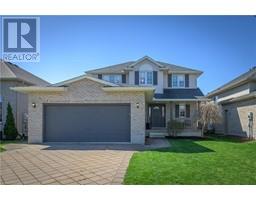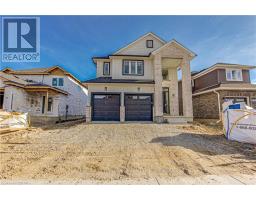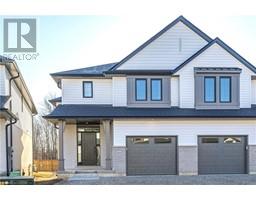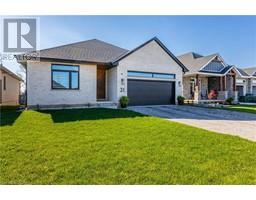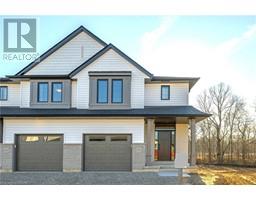8 OMEMEE Street NW, St. Thomas, Ontario, CA
Address: 8 OMEMEE Street, St. Thomas, Ontario
Summary Report Property
- MKT ID40581158
- Building TypeHouse
- Property TypeSingle Family
- StatusBuy
- Added4 weeks ago
- Bedrooms3
- Bathrooms2
- Area1349 sq. ft.
- DirectionNo Data
- Added On02 May 2024
Property Overview
Calling all first time home buyers, investors, and those looking to downsize to charming 8 Omemee in St. Thomas. This home is full of modern upgrades and is move in ready for it's next owner. Featuring 3 bedrooms; one which is on the main floor for accessibility, 1.5 bathrooms, a fully updated kitchen, coffered ceilings, and a fully fenced spacious backyard. Pride of ownership is evident with the meticulously and stunning details throughout the entirety of this home. This home is located just a stones throw from downtown but tucked beside the Athletic Park and many walking trails. Just minutes from all local amenities while located on a quite dead end street, this location is truly perfect for those looking for convenience and privacy. Don't miss the opportunity to make this beautiful home yours. (id:51532)
Tags
| Property Summary |
|---|
| Building |
|---|
| Land |
|---|
| Level | Rooms | Dimensions |
|---|---|---|
| Second level | 2pc Bathroom | 4'1'' x 4'6'' |
| Bedroom | 14'0'' x 9'0'' | |
| Bedroom | 17'0'' x 8'0'' | |
| Basement | Utility room | 40'1'' x 11'7'' |
| Laundry room | 15'6'' x 6'5'' | |
| Main level | 4pc Bathroom | 9'2'' x 6'8'' |
| Kitchen | 14'0'' x 9'0'' | |
| Dining room | 18'0'' x 8'0'' | |
| Living room | 16'0'' x 9'0'' | |
| Primary Bedroom | 10'0'' x 10'0'' |
| Features | |||||
|---|---|---|---|---|---|
| Cul-de-sac | Ravine | Dryer | |||
| Refrigerator | Stove | Washer | |||
| Central air conditioning | |||||




















































