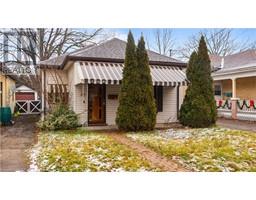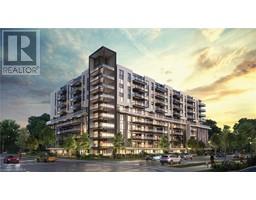743 SEVILLA PARK Place East C, London, Ontario, CA
Address: 743 SEVILLA PARK Place, London, Ontario
Summary Report Property
- MKT ID40579059
- Building TypeHouse
- Property TypeSingle Family
- StatusBuy
- Added1 weeks ago
- Bedrooms5
- Bathrooms2
- Area1800 sq. ft.
- DirectionNo Data
- Added On06 May 2024
Property Overview
Introducing an exceptional investment opportunity in London's Carling Heights neighborhood! This legal student rental is strategically positioned near The University of Western and Fanshawe College, offering a short bus ride to either institution, making it highly desirable for students. The location is sought after, surrounded by schools, parks, and shops, in a peaceful and well-maintained neighborhood. This semi-detached house features 5 bedrooms with the potential for a sixth in the basement, making it ideal for multiple tenants. Two full 4-piece baths ensure convenience and comfort. The main floor boasts 3 bedrooms and one bathroom, along with a spacious living room, creating a comfortable living space. Outside, enjoy the good-sized backyard with a deck, bike shed, and ample parking space for 3 cars on the driveway and additional room on the quiet street. The property's steel roof adds durability and longevity. With a great cap rate for investors, easy highway access, and meticulous care evident throughout, this is a prime investment opportunity. Carling Heights is renowned for its family-friendly environment, making this investment also a great place to raise a family. Don't miss out— schedule a viewing of this exceptional property! (id:51532)
Tags
| Property Summary |
|---|
| Building |
|---|
| Land |
|---|
| Level | Rooms | Dimensions |
|---|---|---|
| Basement | Living room | 6'1'' x 8'1'' |
| Laundry room | 7'1'' x 7'0'' | |
| 4pc Bathroom | Measurements not available | |
| Recreation room | 11'7'' x 11'0'' | |
| Bedroom | 8'9'' x 14'8'' | |
| Bedroom | 11'1'' x 11'5'' | |
| Main level | 4pc Bathroom | Measurements not available |
| Bedroom | 10'0'' x 14'3'' | |
| Bedroom | 8'3'' x 10'9'' | |
| Bedroom | 9'10'' x 9'0'' | |
| Dining room | 8'3'' x 10'0'' | |
| Kitchen | 9'10'' x 9'0'' | |
| Living room | 18'6'' x 15'0'' |
| Features | |||||
|---|---|---|---|---|---|
| Dishwasher | Dryer | Refrigerator | |||
| Stove | Washer | Central air conditioning | |||


















































