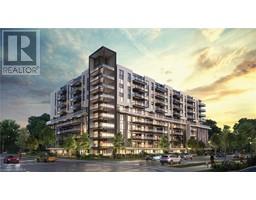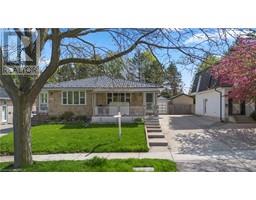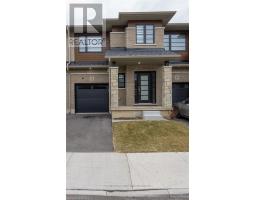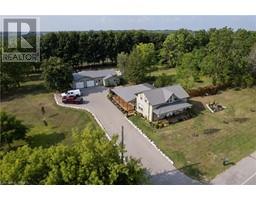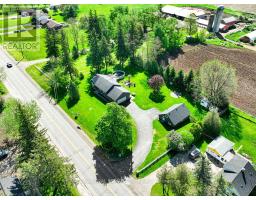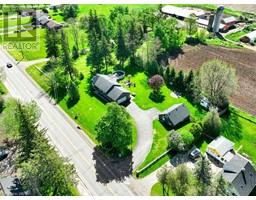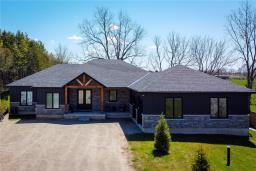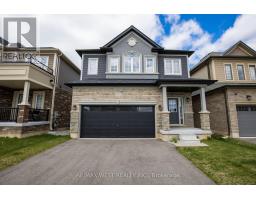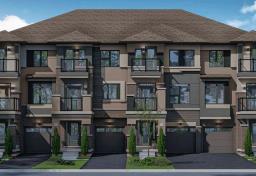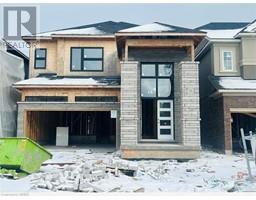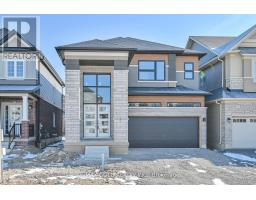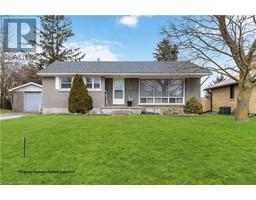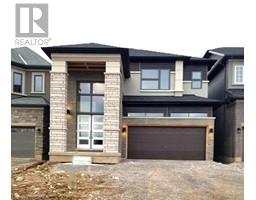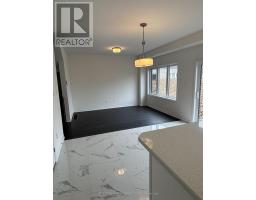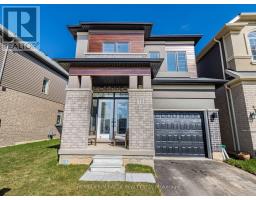114 ERIE Avenue 2086 - Eagle Place East, Brantford, Ontario, CA
Address: 114 ERIE Avenue, Brantford, Ontario
Summary Report Property
- MKT ID40528282
- Building TypeHouse
- Property TypeSingle Family
- StatusBuy
- Added18 weeks ago
- Bedrooms3
- Bathrooms1
- Area1452 sq. ft.
- DirectionNo Data
- Added On15 Jan 2024
Property Overview
Explore this charming detached bungalow available for sale in Brantford, Ontario. Situated on a spacious lot, this welcoming three-bedroom, one-bathroom residence invites you in. Step into the open-concept main floor, featuring over 1400 square feet of meticulously designed living space, free of carpets. The single-level layout enhances accessibility, catering to all stages of life. Benefit from the added convenience of a carport and a generously sized kitchen. The expansive backyard holds the promise of gardening, BBQs, and hosting unforgettable gatherings. With proximity to schools, parks, splash pads, the community centre, grocery stores, and the trail system, this home ensures that every family need is met, enhancing the overall quality of life. Easy access to the highway adds practicality for those with an active lifestyle. Brantford, being a close-knit community, provides an ideal backdrop to foster family bonds. Seize the opportunity to make this potential-filled home yours. (id:51532)
Tags
| Property Summary |
|---|
| Building |
|---|
| Land |
|---|
| Level | Rooms | Dimensions |
|---|---|---|
| Main level | Family room | 19'7'' x 13'7'' |
| Dining room | 12'7'' x 12'10'' | |
| Kitchen | 13'5'' x 12'4'' | |
| 4pc Bathroom | Measurements not available | |
| Bedroom | 8'10'' x 8'11'' | |
| Bedroom | 8'10'' x 11'3'' | |
| Bedroom | 12'10'' x 18'10'' | |
| Living room | 12'7'' x 17'1'' | |
| Foyer | 4'0'' x 10'7'' |
| Features | |||||
|---|---|---|---|---|---|
| Shared Driveway | Carport | Dishwasher | |||
| Dryer | Microwave | Refrigerator | |||
| Stove | Washer | Central air conditioning | |||






















