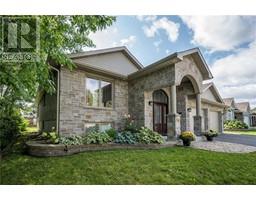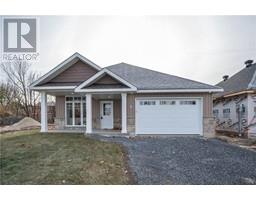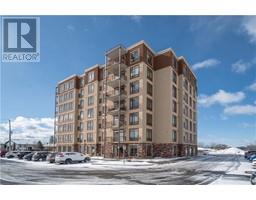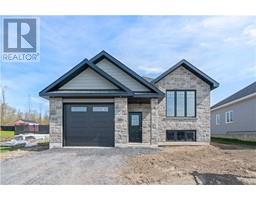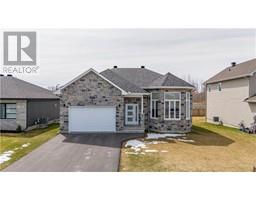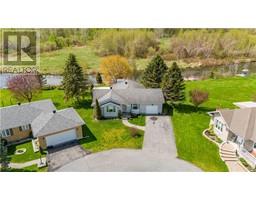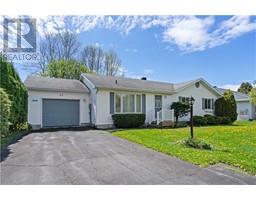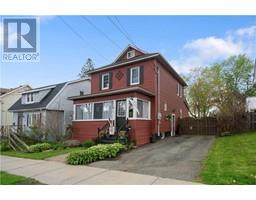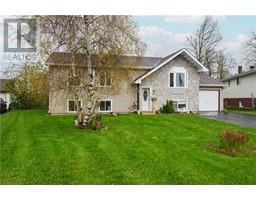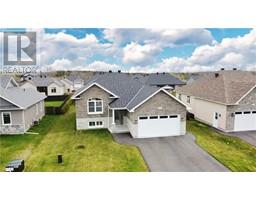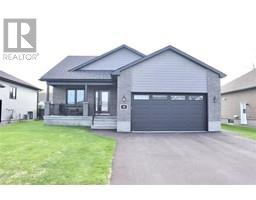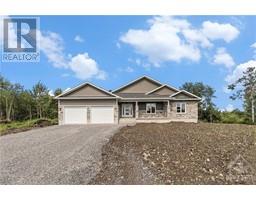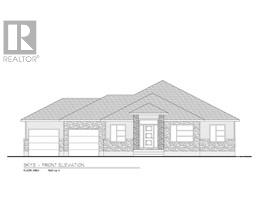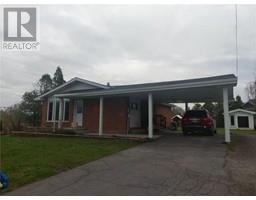6 FORRESTER WAY Chase Meadows (phase 6), Long Sault, Ontario, CA
Address: 6 FORRESTER WAY, Long Sault, Ontario
Summary Report Property
- MKT ID1387810
- Building TypeHouse
- Property TypeSingle Family
- StatusBuy
- Added1 weeks ago
- Bedrooms2
- Bathrooms2
- Area0 sq. ft.
- DirectionNo Data
- Added On06 May 2024
Property Overview
RECENTLY CONSTRUCTED FAMILY HOME! Are you in the market for a newly built bungalow with an attached 1.5 car garage located in a beautiful new subdivision just outside the village of Long Sault? Stepping in from the front covered patio you are greeted by a good sized family room which overlooks the quiet street and opens to the dining area. The kitchen offers plenty of cabinetry space, gleaming quartz countertops, a moveable island and provides access to the rear yard deck. Additionally the main level offers 2 good sized bedrooms including a primary complete with an ensuite bath + walk-in closet, a 4pc main bath which doubles as a laundry room, there's easy to maintain oak + ceramic flooring throughout, LED lighting and as a bonus the sale includes all the appliances + window dressings. Located 45 minutes outside the Ottawa area with easy access to the Hwy 401. Sellers require SPIS signed & submitted with all offer(s) & 2 full business days irrevocable to review any/all offer(s). (id:51532)
Tags
| Property Summary |
|---|
| Building |
|---|
| Land |
|---|
| Level | Rooms | Dimensions |
|---|---|---|
| Basement | Other | 34'5" x 19'6" |
| Other | 19'0" x 15'0" | |
| Main level | Living room | 13'0" x 14'7" |
| Dining room | 13'0" x 8'4" | |
| Kitchen | 9'3" x 9'7" | |
| 4pc Bathroom | 8'7" x 11'6" | |
| Primary Bedroom | 13'7" x 13'1" | |
| Other | 5'1" x 6'0" | |
| 3pc Ensuite bath | 8'2" x 5'0" | |
| Bedroom | 9'10" x 9'3" |
| Features | |||||
|---|---|---|---|---|---|
| Automatic Garage Door Opener | Attached Garage | Oversize | |||
| Surfaced | Refrigerator | Dishwasher | |||
| Dryer | Hood Fan | Stove | |||
| Washer | Blinds | Central air conditioning | |||
| Air exchanger | |||||
































