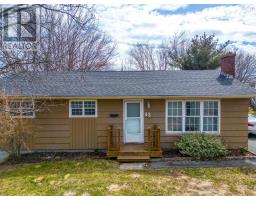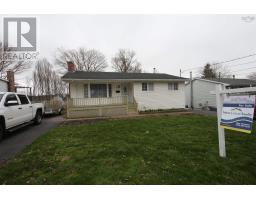42 Gordon Court, Lower Sackville, Nova Scotia, CA
Address: 42 Gordon Court, Lower Sackville, Nova Scotia
Summary Report Property
- MKT ID202509642
- Building TypeHouse
- Property TypeSingle Family
- StatusBuy
- Added3 days ago
- Bedrooms3
- Bathrooms1
- Area1499 sq. ft.
- DirectionNo Data
- Added On19 May 2025
Property Overview
Welcome to 42 Gordon Court ? The Home in the Heart of Lower Sackville Tucked away on a quiet cul-de-sac, this lovely 3-level semi-detached home offers comfort, convenience, and value in one of Sackville?s most accessible neighbourhoods. Whether you're a first-time buyer or looking to right-size your lifestyle, this home checks all the boxes. Step inside to a bright front living room, perfect for cozy evenings or casual gatherings. The flow continues into a formal dining area?ideal for hosting dinners or family game nights?and a spacious kitchen with plenty of cabinetry to keep everything organized and within reach. Upstairs, you?ll find a generous primary bedroom, two additional bedrooms with great natural light, and a full bathroom. The layout is both functional and family-friendly. The lower level features a partially finished rec room, ready to become your second living space, home gym, or media zone. A thoughtfully designed utility area houses the laundry, storage, and mechanicals, keeping everything neat and practical. Enjoy the convenience of being minutes from the highway, schools, shopping, and all the amenities Lower Sackville has to offer?yet still tucked away in a peaceful, family-friendly setting. Don't miss this opportunity to get into a great home in a great location! (id:51532)
Tags
| Property Summary |
|---|
| Building |
|---|
| Level | Rooms | Dimensions |
|---|---|---|
| Second level | Primary Bedroom | 16.6 X 9.8 |
| Bedroom | 10.6 X 12.4 | |
| Bedroom | 13.2 X 10 JOG | |
| Bath (# pieces 1-6) | 10.6 X 4.11 | |
| Lower level | Family room | 13.2 X 19.11 |
| Laundry room | 13.2 X 9.11 JOG | |
| Main level | Living room | 15.5X11.7 |
| Dining room | 10.6 X 8.11 | |
| Kitchen | 10.6X11.3 |
| Features | |||||
|---|---|---|---|---|---|
| Wall unit | Heat Pump | ||||




































































