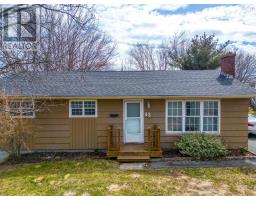28 Beaver Bank Road, Lower Sackville, Nova Scotia, CA
Address: 28 Beaver Bank Road, Lower Sackville, Nova Scotia
Summary Report Property
- MKT ID202510447
- Building TypeHouse
- Property TypeSingle Family
- StatusBuy
- Added7 weeks ago
- Bedrooms3
- Bathrooms2
- Area2015 sq. ft.
- DirectionNo Data
- Added On12 May 2025
Property Overview
Welcome to this beautifully maintained 3-bedroom, 2-bathroom bungalow in Lower Sackville, just minutes from all the shops, services, and amenities you need. Located within the sought after Millwood school catchment, this home offers the ideal blend of comfort, convenience, and future potential.Step inside to discover original hardwood floors on the main level, gleaming and pristine, a rare find that adds warmth and character to the space. The home has been lovingly cared for and thoughtfully updated with major upgrades including a new roof (2024), high-efficiency fully ducted heat pump with A/C (2024), and a new water heater (2024). With a 200-amp electrical service, you're all set for modern living and future improvements. Prepare to fall in love with your private backyard retreat featuring a massive 40x20 in-ground pool, perfect for summer entertaining or simply unwinding in your own personal paradise. Who needs a vacation when you can stay home and enjoy this stunning outdoor space? The lower level offers excellent potential for a secondary suite, making this a great option for extended family or additional income. There's also ample parking to accommodate multiple vehicles with ease. Move-in ready and packed with value, this property is a rare find. Don?t miss your chance to call this home! (id:51532)
Tags
| Property Summary |
|---|
| Building |
|---|
| Level | Rooms | Dimensions |
|---|---|---|
| Lower level | Recreational, Games room | 23.4 x 12.1 |
| Games room | 16.1 x 12.5 | |
| Den | 9.9 x 13.2 | |
| Bath (# pieces 1-6) | 5.2 x 7.5 | |
| Laundry room | 11.2 x 12.5 | |
| Utility room | 6.6 x 17.5 | |
| Main level | Living room | 21.0 x 13.1 |
| Dining nook | 8.2 x 13.9 | |
| Eat in kitchen | 9.0 x 13.5 | |
| Primary Bedroom | 10.10 x 13.1 | |
| Bedroom | 10.10 x 9.0 | |
| Bedroom | 8.6 x 13.1 | |
| Bath (# pieces 1-6) | 5.0 x 9.0 |
| Features | |||||
|---|---|---|---|---|---|
| Sloping | Sump Pump | Barbeque | |||
| Stove | Dishwasher | Dryer | |||
| Washer | Freezer - Stand Up | Microwave | |||
| Refrigerator | Central air conditioning | Heat Pump | |||






















































