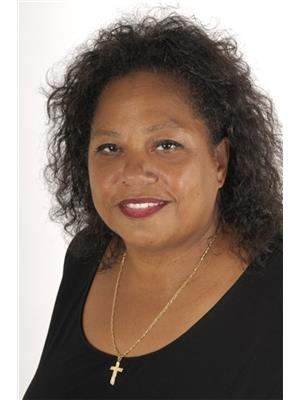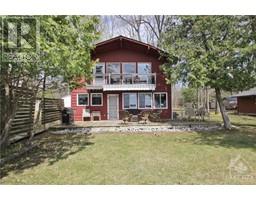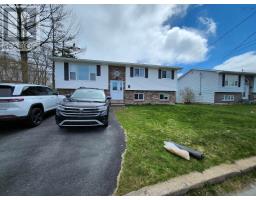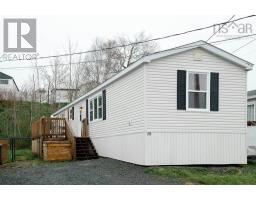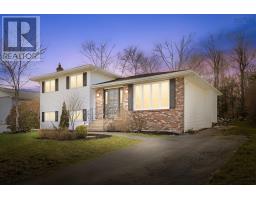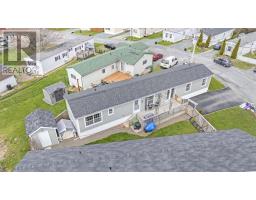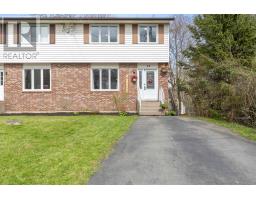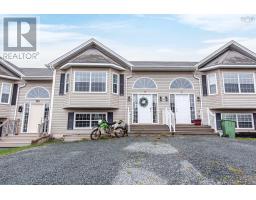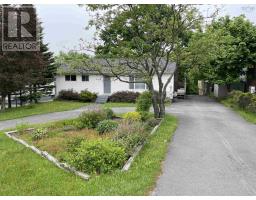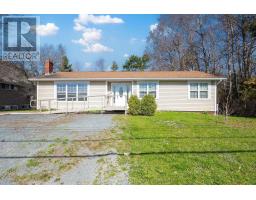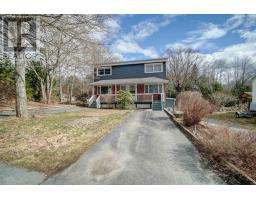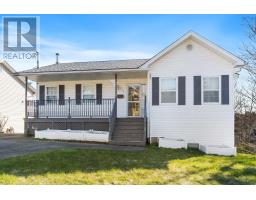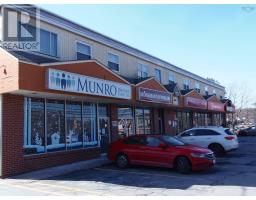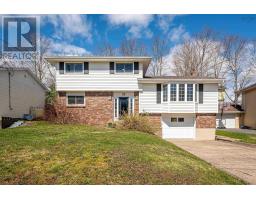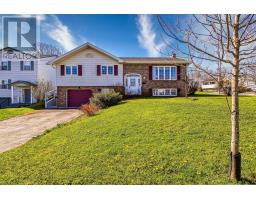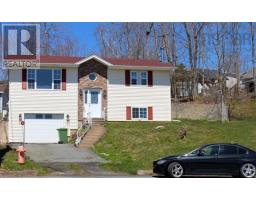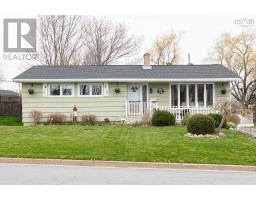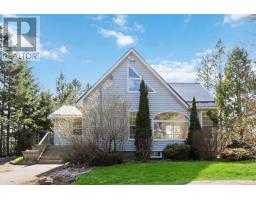548 Cobequid Road, Lower Sackville, Nova Scotia, CA
Address: 548 Cobequid Road, Lower Sackville, Nova Scotia
Summary Report Property
- MKT ID202227019
- Building TypeHouse
- Property TypeSingle Family
- StatusBuy
- Added60 weeks ago
- Bedrooms4
- Bathrooms3
- Area2392 sq. ft.
- DirectionNo Data
- Added On14 Mar 2023
Property Overview
STUNNING! Executive custom built split entry, ample natural light throughout. Vaulted ceilings. Open chef-style kitchen, stainless steel appliances, quartz countertops. Custom made cabinetry with cupboards to the cleiling with slow closing. Dining room with walkout and covered deck. Livingroom with electric fireplace. Down the hallway brings you to the primary bedroom with walk-in closets and gorgeous ensuite. Two more bedrooms with huge walk-in closets and a main floor bath. Going downstairs is entry to heated double garage, a huge family/play room with another electric fireplace. Custom designed pub-like bar and another bedroom or office. Walkout leads to a huge private yard (wired for pool). Numerous outside pot lights. Keeping your new home warm is a 3 ton heat pump, complete with Central Air Conditiong and HRV system. Family friendly community welcomes you to all levels of schools, Sakawa Canoe Club, First Lake Trail and Beach with Splash Pad. Track and Fieldm Sports Stadium, Sobeys, Cobequid Multi Service Centre and very easy access to Halifax, Dartmouth and Airport. (id:51532)
Tags
| Property Summary |
|---|
| Building |
|---|
| Level | Rooms | Dimensions |
|---|---|---|
| Lower level | Bedroom | 12.9 x 11.8 |
| Laundry / Bath | 4 PC | |
| Family room | 20.9 x 18.2 | |
| Other | Pub style bar 11.7 x 14 | |
| Other | Heated dbl garage 23.4 x 18.9 | |
| Utility room | 4.7 x 9.1 | |
| Main level | Foyer | 6.75 x 5 |
| Kitchen | 20.8 x 21.3 | |
| Living room | 11.9 x 9.8 | |
| Bath (# pieces 1-6) | 4 PC | |
| Bedroom | 14 x 12.1 | |
| Bedroom | 12 x 10 | |
| Primary Bedroom | 16.2 x 12.4 | |
| Ensuite (# pieces 2-6) | 3 PC |
| Features | |||||
|---|---|---|---|---|---|
| Garage | Attached Garage | Gravel | |||
| Parking Space(s) | Cooktop - Electric | Oven - Electric | |||
| Dishwasher | Dryer - Electric | Washer | |||
| Microwave | Refrigerator | Heat Pump | |||





































