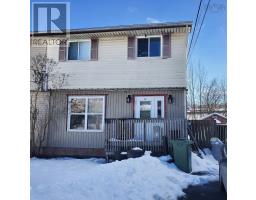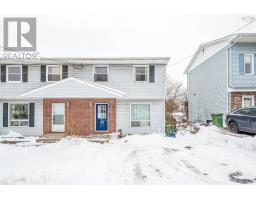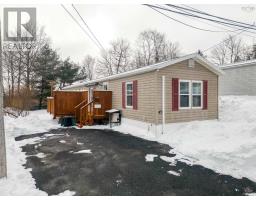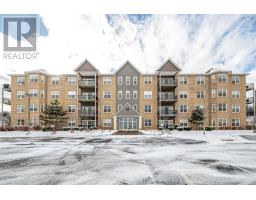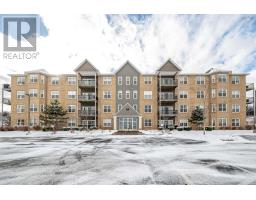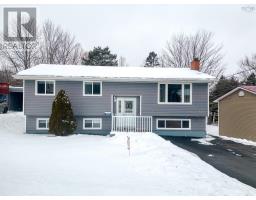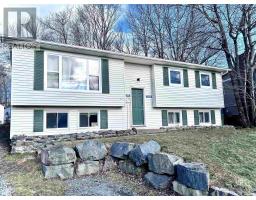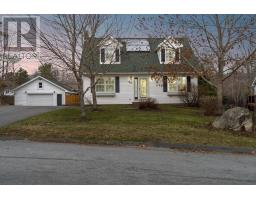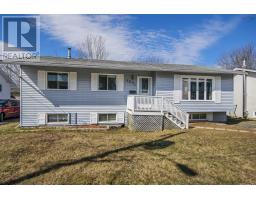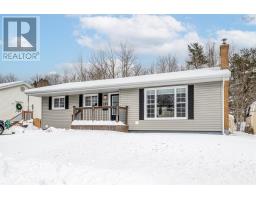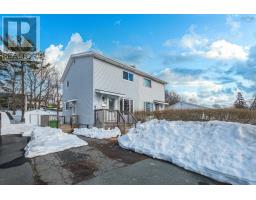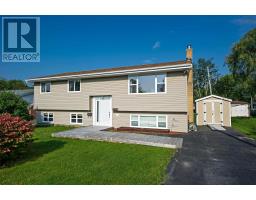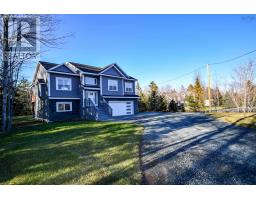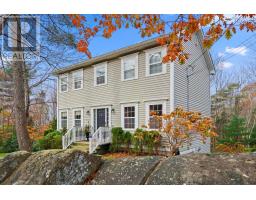6 Kipling Drive, Lower Sackville, Nova Scotia, CA
Address: 6 Kipling Drive, Lower Sackville, Nova Scotia
Summary Report Property
- MKT ID202402735
- Building TypeHouse
- Property TypeSingle Family
- StatusBuy
- Added10 weeks ago
- Bedrooms4
- Bathrooms3
- Area2135 sq. ft.
- DirectionNo Data
- Added On15 Feb 2024
Property Overview
Welcome to 6 Kipling Drive in Lower Sackville, where this lovely home awaits its new owner. Recently updated with meticulous care, this residence offers a blend of modern convenience and timeless charm. Consisting of 4 Bedrooms and 3 baths. Step inside to discover a host of upgrades, from gleaming new appliances to quartz countertops and fresh cabinetry with added topbox. The updated flooring exudes warmth and durability, while the addition of a wet bar in the basement promises endless entertainment possibilities. With great schooling options nearby, including early French immersion, families will find this location particularly appealing. Walk to all levels of schools, ensuring convenience and ease for busy parents and eager student?s alike. But it's not just about academics; this area boasts an array of recreational opportunities. Take advantage of easy access to nearby amenities, including a local beach with a lifeguard and splash pad, perfect for sunny summer days. For nature enthusiasts, the surrounding hiking trails around First and Second Lake offer breathtaking views and invigorating outdoor adventures. Inside, the home features four bedrooms, providing ample space for families of all sizes. The level lot includes a garage and shed, offering practical storage solutions for outdoor equipment and vehicles. Plus, with the inclusion of heat pumps, you'll enjoy efficient heating and cooling year-round, keeping you comfortable in every season. With its move-in ready status, this home invites you to settle in and start making memories from day one. Don't miss your chance to call Kipling Drive home?schedule your showing today and experience the epitome of comfortable living in Lower Sackville. (id:51532)
Tags
| Property Summary |
|---|
| Building |
|---|
| Level | Rooms | Dimensions |
|---|---|---|
| Basement | Recreational, Games room | 24 x 20.9 |
| Bedroom | 11.4 x 11.4 | |
| Laundry room | 11.7 x 18.10 | |
| Bath (# pieces 1-6) | 3pc | |
| Main level | Living room | 13.4 x 14.9 |
| Dining room | 12 x 9.7 | |
| Kitchen | 12 x 10.4 | |
| Bath (# pieces 1-6) | 4pc | |
| Primary Bedroom | 11.9 x 15.3 | |
| Ensuite (# pieces 2-6) | 2pc | |
| Bedroom | 9.6 x 8.6 | |
| Bedroom | 13.2 x 10.8 |
| Features | |||||
|---|---|---|---|---|---|
| Garage | Detached Garage | Stove | |||
| Dishwasher | Dryer - Gas | Washer | |||
| Microwave Range Hood Combo | Refrigerator | Wine Fridge | |||
| Walk out | Heat Pump | ||||




















































