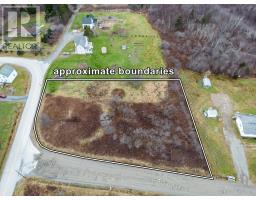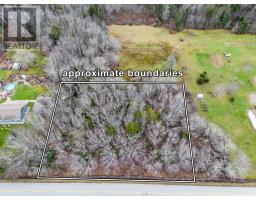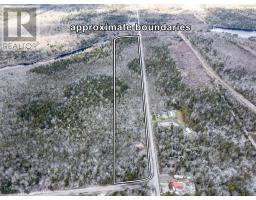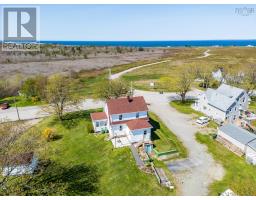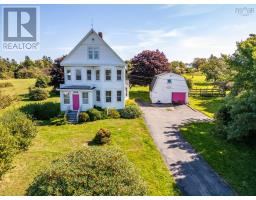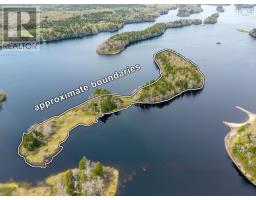9490 Highway 1, Lower Saulnierville, Nova Scotia, CA
Address: 9490 Highway 1, Lower Saulnierville, Nova Scotia
Summary Report Property
- MKT ID202511574
- Building TypeHouse
- Property TypeSingle Family
- StatusBuy
- Added2 days ago
- Bedrooms4
- Bathrooms2
- Area2356 sq. ft.
- DirectionNo Data
- Added On22 Aug 2025
Property Overview
Located in the scenic community of Lower Saulnierville, this spacious 4-bedroom, 2-bathroom bungalow offers an exceptional combination of comfort, convenience, and coastal charm. Set on a generous lot just moments from the ocean, local beaches, and everyday amenities, the home is perfectly suited for both family living and entertaining. The main level features a functional layout with a kitchen, two bedrooms, a full bathroom, a dedicated laundry room, a cozy den, and an oversized living room ideal for gathering. Downstairs, the finished basement adds even more versatility, offering two additional bedrooms, another full bathroom, and a large rec room complete with a built-in barmaking it a true hosts dream. Outside, a detached two-car garage includes an attached overhang for extra covered space, while a second outbuilding currently serves as a shed or potential chicken coop. Whether you're looking for a year-round residence or a retreat near the coast, this well-situated property delivers space, practicality, and lifestyle in one appealing package. (id:51532)
Tags
| Property Summary |
|---|
| Building |
|---|
| Level | Rooms | Dimensions |
|---|---|---|
| Basement | Bedroom | 13x10.10 |
| Bedroom | 13.1x10.8 | |
| Bath (# pieces 1-6) | 6.5x4.4 | |
| Recreational, Games room | 30.6x17.3+20.8x7.8 | |
| Main level | Foyer | 13.5x3.9 |
| Laundry room | 10x7.1+4.8x2.9 | |
| Den | 13.4x10.1 | |
| Kitchen | 18.11x10.+8.7x3.6 | |
| Bath (# pieces 1-6) | 13.6x4.10 | |
| Bedroom | 10x8.3 | |
| Bedroom | 13.5x10.10 | |
| Living room | 21.9x17.5 | |
| Foyer | 3.8x3.7 |
| Features | |||||
|---|---|---|---|---|---|
| Garage | Detached Garage | Paved Yard | |||
| Oven | Dishwasher | Dryer | |||
| Washer | Microwave | Refrigerator | |||
| Walk out | |||||





















































