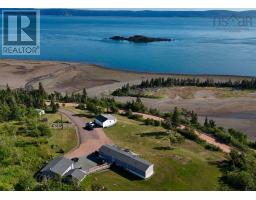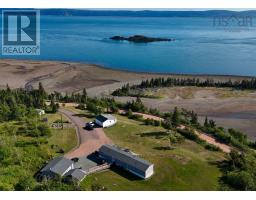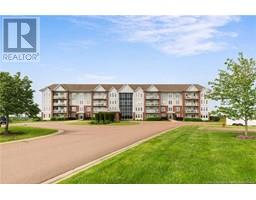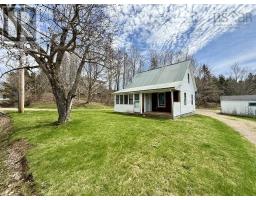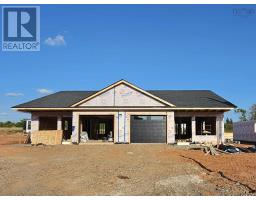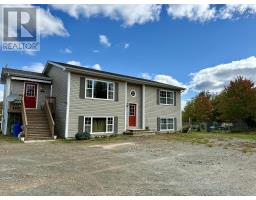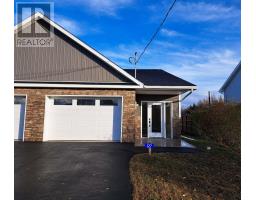11 Downsview Drive, Lower Truro, Nova Scotia, CA
Address: 11 Downsview Drive, Lower Truro, Nova Scotia
Summary Report Property
- MKT ID202527993
- Building TypeHouse
- Property TypeSingle Family
- StatusBuy
- Added9 weeks ago
- Bedrooms5
- Bathrooms2
- Area2203 sq. ft.
- DirectionNo Data
- Added On24 Nov 2025
Property Overview
Welcome to your dream home! This beautiful 5-bedroom, 2-bath residence is nestled on a quiet dead-end street, providing a peaceful retreat, all while being just minutes away from Truros amenities. Sitting on a spacious 0.51-acre lot, this well-maintained property offers comfort, versatility, and plenty of room to grow. As you enter the main level, youll be greeted by a bright, open-concept kitchen, dining, and living area that is flooded with natural light. This level features three generous bedrooms, each equipped with large closets, and a three-piece bath that conveniently connects to the primary bedroom. Head down to the lower level, which provides exceptional flexibility with its own private entrance providing versatile options such as an in-law suite or potential rental income. This space features an open concept kitchen and living area, two additional bedrooms with full closets, a three-piece bath, and a separate laundry room for added convenience. Step outside to enjoy the three-level patio, perfect for relaxation and entertaining, with two gazebos, along with a gravel pad thats ready for an above-ground pool. For those in need of extra storage or hobby space, the detached 28x28 propane-heated garage offers a spacious loft that caters to your needs. Dont wait, this move-in-ready home is ready for you! Don't let this opportunity pass you by! (id:51532)
Tags
| Property Summary |
|---|
| Building |
|---|
| Level | Rooms | Dimensions |
|---|---|---|
| Lower level | Kitchen | 13.3x8.6 |
| Living room | 15.6x15.5 | |
| Bath (# pieces 1-6) | 11x10.5 | |
| Bedroom | 11x10.5 | |
| Bedroom | 11x12 | |
| Main level | Eat in kitchen | 12.6x14.5 |
| Dining room | 12x8 | |
| Living room | 12x15.6 | |
| Primary Bedroom | 10.6x12.6 | |
| Bedroom | 10.2x10 | |
| Bedroom | 9.6x12.6 | |
| Bath (# pieces 1-6) | 7.4x10.5 | |
| Foyer | 5x10.4 |
| Features | |||||
|---|---|---|---|---|---|
| Level | Gazebo | Garage | |||
| Detached Garage | Gravel | Stove | |||
| Dishwasher | Dryer | Washer | |||
| Microwave | Refrigerator | Heat Pump | |||


















































