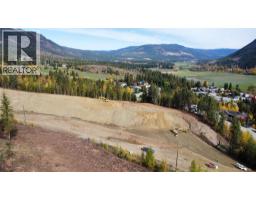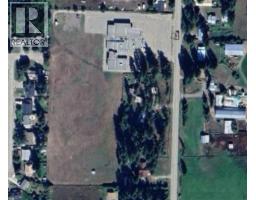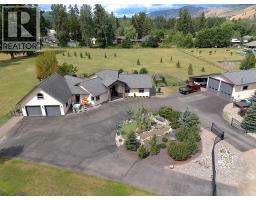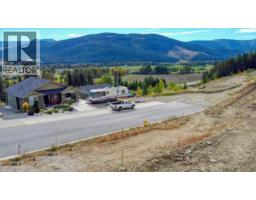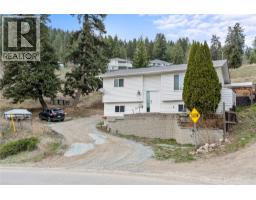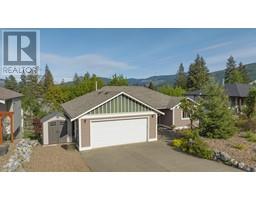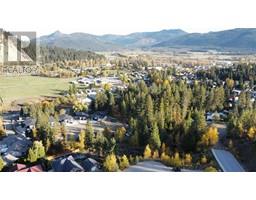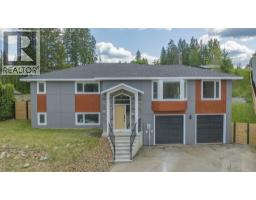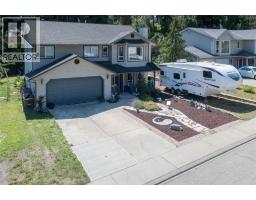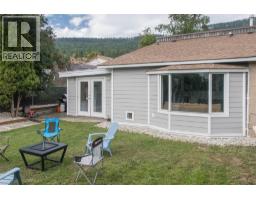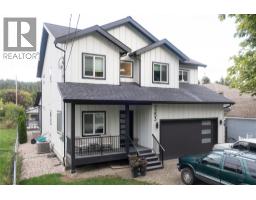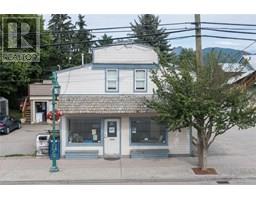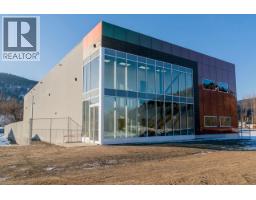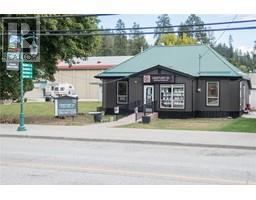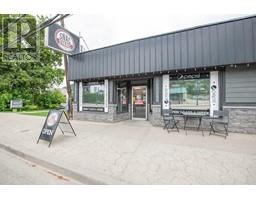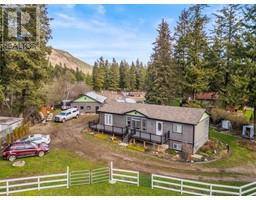2123 Mountain View Avenue Lumby Valley, Lumby, British Columbia, CA
Address: 2123 Mountain View Avenue, Lumby, British Columbia
Summary Report Property
- MKT ID10369445
- Building TypeHouse
- Property TypeSingle Family
- StatusBuy
- Added1 weeks ago
- Bedrooms6
- Bathrooms3
- Area2855 sq. ft.
- DirectionNo Data
- Added On03 Dec 2025
Property Overview
Welcome to Mountain View! Enjoy breathtaking panoramic views in a vibrant, up-and-coming community — the perfect choice for those seeking a quieter lifestyle away from the city or an excellent opportunity to supplement your income with a legal suite. This brand-new multi-generational home offers three bedrooms in the main living area plus a spacious flex room off the family room that can be used as a bedroom, rec room or hobby room. The property also includes a fully self-contained two-bedroom legal suite with its own private entrance. The suite is equipped with a separate electrical panel, a dedicated heat-pump system for both heating and air conditioning, and back-up baseboard heaters, making it ideal for tenants or extended family. Set on a desirable corner lot with additional parking for tenants, guests, an RV, or a boat, this home is designed for comfort and convenience. The main floor boasts nine-foot ceilings, engineered hardwood flooring, and elegant quartz-top vanities throughout the bathrooms, while the lower level is finished with durable vinyl-plank flooring and also features nine-foot ceilings, creating a bright and open atmosphere throughout. A covered deck and patio extend the living space outdoors, allowing you to enjoy the beautiful surroundings year-round. 40 Amp hot tub panel wired. This stunning new build is priced to sell and ready to welcome its first owners — a must-see for families and investors alike. (PTT Exempt for first time home buyers). (id:51532)
Tags
| Property Summary |
|---|
| Building |
|---|
| Land |
|---|
| Level | Rooms | Dimensions |
|---|---|---|
| Basement | Dining room | 11'10'' x 9'9'' |
| Living room | 12'7'' x 14'7'' | |
| Bedroom | 8'9'' x 9'4'' | |
| Bedroom | 9'7'' x 12'4'' | |
| 4pc Bathroom | 9'1'' x 4'11'' | |
| Kitchen | 8'9'' x 7'8'' | |
| Family room | 16'9'' x 12'5'' | |
| Bedroom | 19' x 13'10'' | |
| Main level | 4pc Bathroom | 5'1'' x 8' |
| Bedroom | 9'3'' x 10'5'' | |
| Bedroom | 9'11'' x 9' | |
| Foyer | 19'9'' x 12' | |
| 3pc Ensuite bath | 5' x 7'9'' | |
| Primary Bedroom | 12'9'' x 12'8'' | |
| Living room | 15'4'' x 14'8'' | |
| Dining room | 8'2'' x 13'3'' | |
| Pantry | 6'4'' x 5'6'' | |
| Laundry room | 6'4'' x 11' | |
| Kitchen | 11'3'' x 13'3'' |
| Features | |||||
|---|---|---|---|---|---|
| Corner Site | Central island | Attached Garage(2) | |||
| Range | Refrigerator | Dishwasher | |||
| Oven - Electric | Range - Electric | Hood Fan | |||
| Washer & Dryer | Washer/Dryer Stack-Up | Central air conditioning | |||






























































