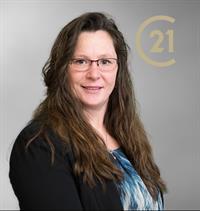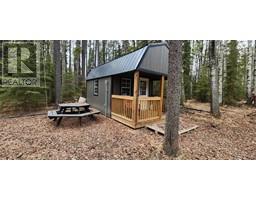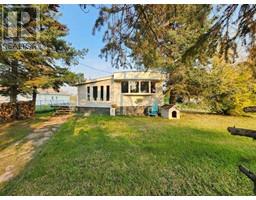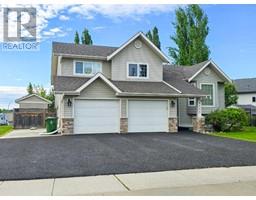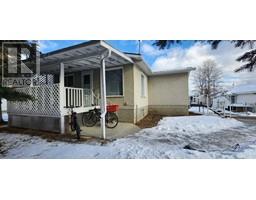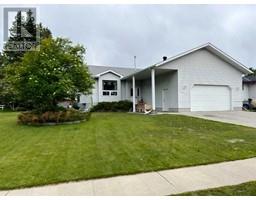54023 Highway 751 MacKay, MacKay, Alberta, CA
Address: 54023 Highway 751, MacKay, Alberta
Summary Report Property
- MKT IDA2062507
- Building TypeHouse
- Property TypeSingle Family
- StatusBuy
- Added45 weeks ago
- Bedrooms3
- Bathrooms1
- Area1156 sq. ft.
- DirectionNo Data
- Added On01 Jul 2023
Property Overview
Check out this fully renovated Home! All electrical and plumbing are new, as well as hotwater and pressure tank. This 3 Bedrooms, 1 Bathroom, one 1 acre Parcel, this property is actually larger than the fence line. the windows are all new Low E on main floor, the new doors are fiberglass Insulated, Led Lighting through out, as well as in Kitchen is under cabinet lighting, with custom designed kitchen ,flooring is Luxury Vinyl with 25 yr warranty, the bathroom boosts a deep soaker tub, double vanity sinks and tons of storage. all cupboards are soft close. Basement is left for you to finish how you wish. Outside there is Hot & Cold Taps, New Eavestroughs & Fascia, the Home Has Been Newly Stuccoed , and there's a gasoline with BBQ hook up. In the back yard is a cabin with power for guests, or make it you shop he/she shed. enjoy your evenings in the privacy of your back yard, around the firepit! This home has it all, ready to move in. (id:51532)
Tags
| Property Summary |
|---|
| Building |
|---|
| Land |
|---|
| Level | Rooms | Dimensions |
|---|---|---|
| Basement | Laundry room | 11.08 Ft x 10.92 Ft |
| Bonus Room | 35.83 Ft x 25.83 Ft | |
| Main level | Living room/Dining room | 24.75 Ft x 14.08 Ft |
| Kitchen | 12.25 Ft x 11.75 Ft | |
| 4pc Bathroom | 8.75 Ft x 7.25 Ft | |
| Bedroom | 9.25 Ft x 13.17 Ft | |
| Bedroom | 9.25 Ft x 9.17 Ft | |
| Primary Bedroom | 10.92 Ft x 13.00 Ft |
| Features | |||||
|---|---|---|---|---|---|
| Other | PVC window | No neighbours behind | |||
| Gravel | Other | None | |||
| None | |||||











































