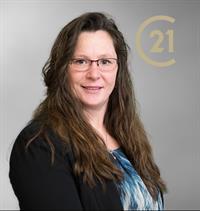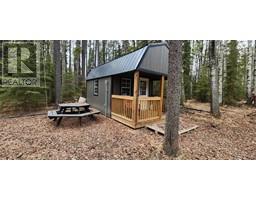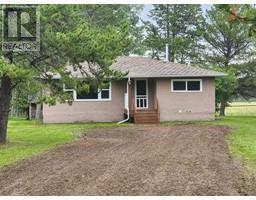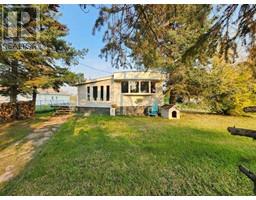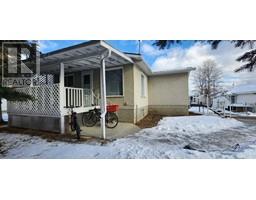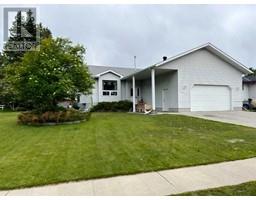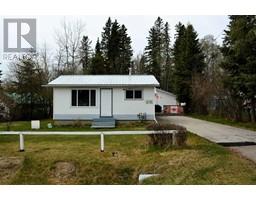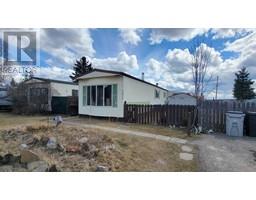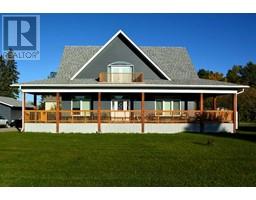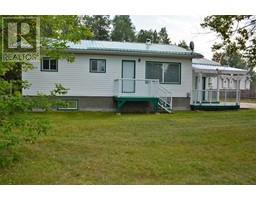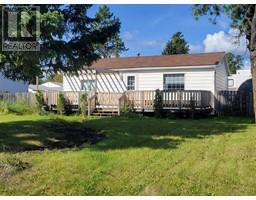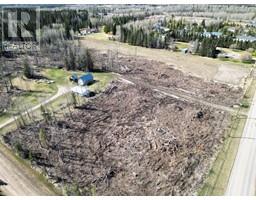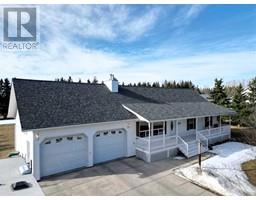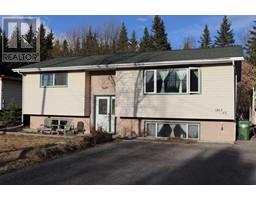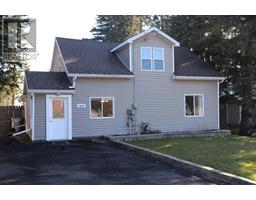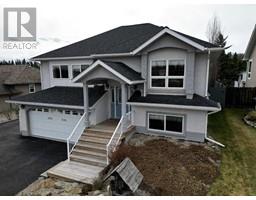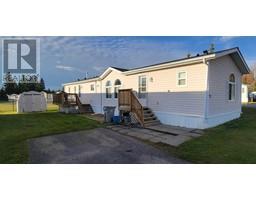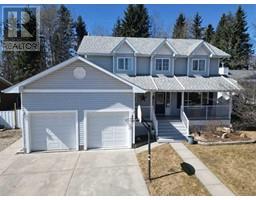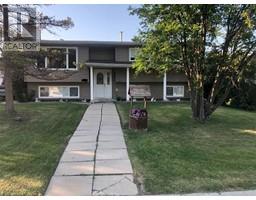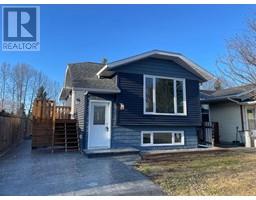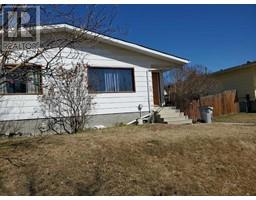6117 11 Ave Edson, Edson, Alberta, CA
Address: 6117 11 Ave, Edson, Alberta
Summary Report Property
- MKT IDA2098849
- Building TypeHouse
- Property TypeSingle Family
- StatusBuy
- Added15 weeks ago
- Bedrooms4
- Bathrooms3
- Area1480 sq. ft.
- DirectionNo Data
- Added On20 Jan 2024
Property Overview
This Beautifully designed custom-built, Open concept, well maintained, 4 Bedroom, 3 Bathroom home in Westgrove has tons to offer, this place has so much storage and its unique style, there's space for every member of the family. The kitchen has stainless steel appliances, under cabinet lighting, and built in Dishwasher. The master bedroom has a walk in closet and is large enough for a king size bed with room to spare, the barn style door leads to the ensuite with a jacuzzi tub. the two other bedrooms on the main floor are spacious enough for Queen size beds. The open concept allows for family to get together and visit while dinner is being prepared. The main Family room also has a gas fireplace. The Basement has a great family room with a second gas fireplace and wet bar to make a great sports room or family room. This is a one of a kind home, that comes with two pergolas and a Hot tub outside, there is central air conditioning. Sit out on the beautiful deck, enjoy a morning coffee or evening night cap and see the mountain view!!! The back yard is fully fenced with two sheds, there is a Double attached garage with triple driveway that has been covered with recycled tire product and room for RV Parking. (id:51532)
Tags
| Property Summary |
|---|
| Building |
|---|
| Land |
|---|
| Level | Rooms | Dimensions |
|---|---|---|
| Basement | Family room | 27.92 Ft x 16.33 Ft |
| Bedroom | 12.83 Ft x 10.50 Ft | |
| 4pc Bathroom | 8.33 Ft x 5.58 Ft | |
| Laundry room | 8.25 Ft x 4.42 Ft | |
| Storage | 8.33 Ft x 4.58 Ft | |
| Furnace | 3.92 Ft x 11.58 Ft | |
| Main level | Kitchen | 11.42 Ft x 12.00 Ft |
| Breakfast | 11.50 Ft x 9.08 Ft | |
| Dining room | 11.67 Ft x 12.67 Ft | |
| Living room | 19.83 Ft x 14.33 Ft | |
| Primary Bedroom | 13.67 Ft x 12.00 Ft | |
| 3pc Bathroom | 5.17 Ft x 7.58 Ft | |
| Bedroom | 13.25 Ft x 12.00 Ft | |
| Bedroom | 11.17 Ft x 11.33 Ft | |
| 4pc Bathroom | 8.08 Ft x 7.58 Ft |
| Features | |||||
|---|---|---|---|---|---|
| Wet bar | PVC window | No Smoking Home | |||
| Attached Garage(2) | RV | See Remarks | |||
| Refrigerator | Range - Electric | Dishwasher | |||
| Hood Fan | Garage door opener | Washer & Dryer | |||
| Central air conditioning | |||||



















































