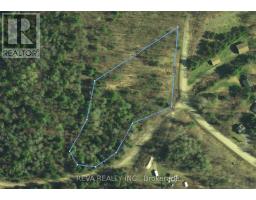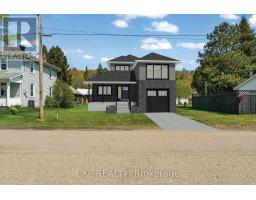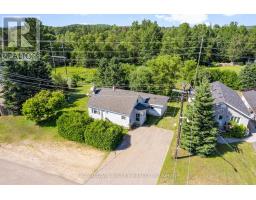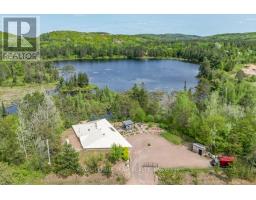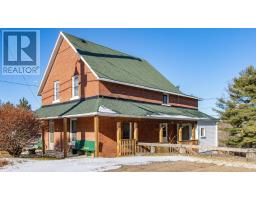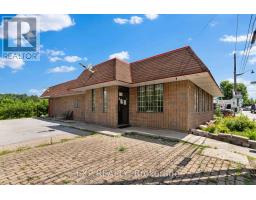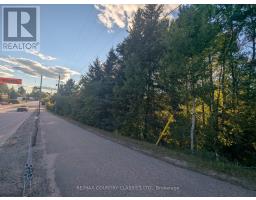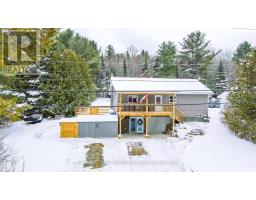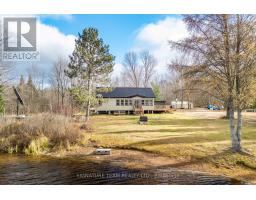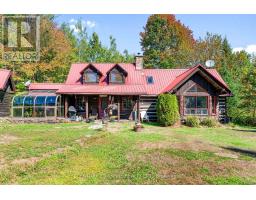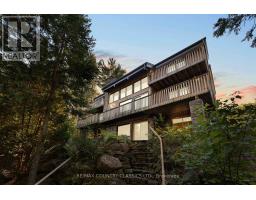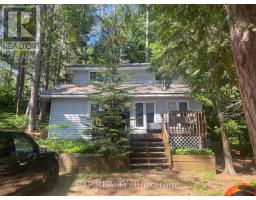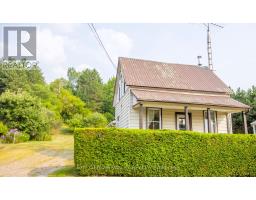11876 OPEONGO ROAD, Madawaska Valley, Ontario, CA
Address: 11876 OPEONGO ROAD, Madawaska Valley, Ontario
Summary Report Property
- MKT IDX12416828
- Building TypeHouse
- Property TypeSingle Family
- StatusBuy
- Added15 weeks ago
- Bedrooms4
- Bathrooms2
- Area1500 sq. ft.
- DirectionNo Data
- Added On22 Oct 2025
Property Overview
This spacious executive family home on 0.69 Acres is nestled in the hills of the Madawaska Valley surrounded by lakes and minutes from the town of Barry's Bay. An inground newly lined pool lets you enjoy your own private resort, great for gatherings, family fun and also keeping fit! There are 4 bedrooms, 2 bathrooms, laundry room , 2 family rooms, a dining room and eat in kitchen with a sweet breakfast nook all on the main floor so perfect for main floor living. The lower level has another family room, a walk in cedar closet for all your woolen goods and blankets and a workshop space. There is a large foyer entrance from the attached garage handy for all your winter boots and accessories. The property includes a fenced inground pool and a separate fenced dog run. The many updates include a new roof in 2024, a new propane furnace 2024, new deck 2025, water softener 2024, new liner in the pool 2025, pool pump 2024, central air conditioning added 2018, newer flooring in all 4 bedrooms, some painting. This is a wonderful country home just minutes from town where you can access a great Hospital, Schools, shopping, churches and many activities and clubs to join. Just down the road is a beautiful Horse Riding Establishment that gives lessons if you are keen on horses. All furnishings are AI generated for space/sizing purposes only. (id:51532)
Tags
| Property Summary |
|---|
| Building |
|---|
| Land |
|---|
| Level | Rooms | Dimensions |
|---|---|---|
| Basement | Recreational, Games room | 11.405 m x 5.487 m |
| Other | 4.963 m x 2.958 m | |
| Other | 2.44 m x 2.315 m | |
| Utility room | 10.876 m x 4.233 m | |
| Utility room | 2.432 m x 2.352 m | |
| Utility room | 6.596 m x 3.862 m | |
| Main level | Bedroom | 4.181 m x 3.35 m |
| Living room | 5.481 m x 3.552 m | |
| Living room | 5.332 m x 3.98 m | |
| Dining room | 3.55 m x 3.463 m | |
| Kitchen | 5.508 m x 3.989 m | |
| Eating area | 2.318 m x 1.73 m | |
| Bedroom 2 | 3.135 m x 2.958 m | |
| Bedroom 3 | 4.064 m x 2.96 m | |
| Bedroom 4 | 3.044 m x 2.741 m | |
| Bathroom | 4.452 m x 1.518 m | |
| Bathroom | 2.241 m x 1.996 m | |
| Laundry room | 2.239 m x 1.958 m | |
| Foyer | 4.05 m x 3.577 m | |
| Foyer | 3.556 m x 1.814 m | |
| Other | 1.761 m x 1.521 m |
| Features | |||||
|---|---|---|---|---|---|
| Flat site | Carpet Free | Attached Garage | |||
| Garage | All | Central air conditioning | |||



















































