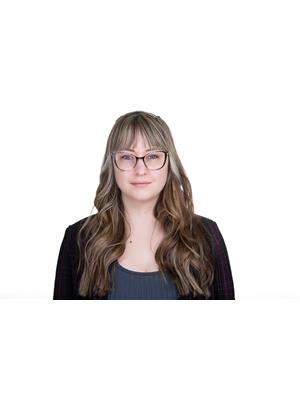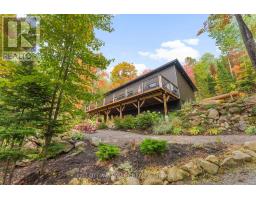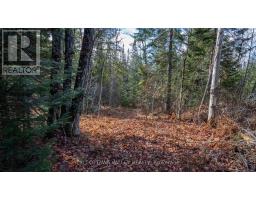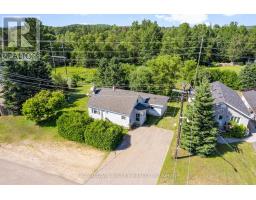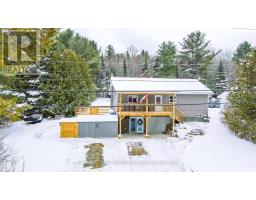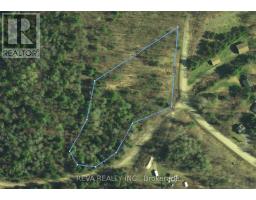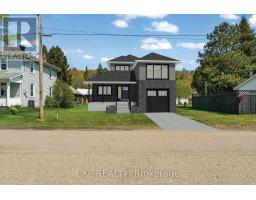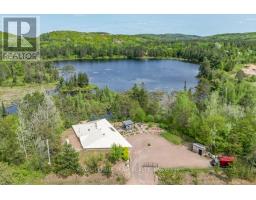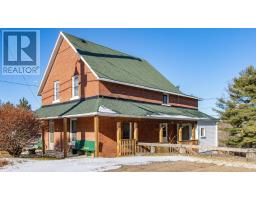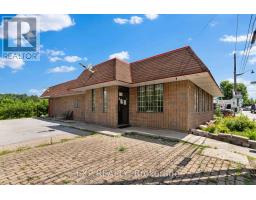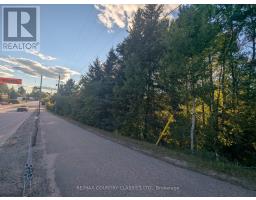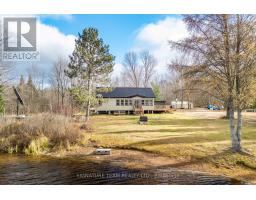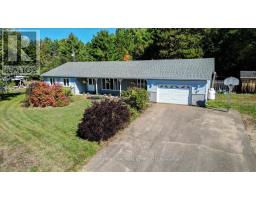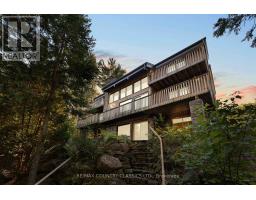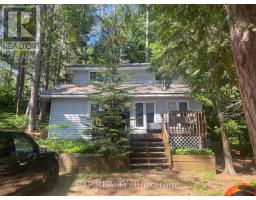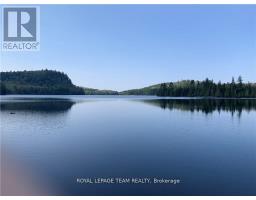53 BURCHAT STREET, Madawaska Valley, Ontario, CA
Address: 53 BURCHAT STREET, Madawaska Valley, Ontario
Summary Report Property
- MKT IDX12335063
- Building TypeHouse
- Property TypeSingle Family
- StatusBuy
- Added10 weeks ago
- Bedrooms6
- Bathrooms1
- Area1100 sq. ft.
- DirectionNo Data
- Added On26 Sep 2025
Property Overview
Nestled at the end of a quiet, non-through road, this lovingly maintained family home has been cherished by the same family for over 80 years, now ready to welcome a new generation of memories. Set on a spacious lot with sweeping views of the rolling hills, this 6-bedroom home offers incredible space and versatility for growing families or for living out your small scale farmhouse dreams. Inside, you'll find a generously sized eat-in kitchen, perfect for gathering and entertaining, along with two covered porches ideal for relaxing and taking in the peaceful countryside surroundings. Enjoy the low-maintenance convenience of a metal roof, along with numerous recent upgrades, including a propane furnace (2019), ultraviolet water filtration system (2019), and new windows throughout (2017-2018). The large yard has many flourishing apple trees, room for vegetable gardens and includes multiple outdoor sheds for additional storage or hobby space. Whether you're looking for a forever home or a starter home, this warm and welcoming property in the heart of Wilno is full of charm, character, and potential. (id:51532)
Tags
| Property Summary |
|---|
| Building |
|---|
| Land |
|---|
| Level | Rooms | Dimensions |
|---|---|---|
| Second level | Bedroom | 3.5 m x 2.44 m |
| Bedroom 2 | 3.03 m x 1.78 m | |
| Bedroom 3 | 2.73 m x 2.06 m | |
| Bedroom 4 | 2.92 m x 2.55 m | |
| Bedroom 5 | 2.92 m x 2.5 m | |
| Bedroom | 4.54 m x 2.44 m | |
| Main level | Kitchen | 5.34 m x 5 m |
| Living room | 5.18 m x 3.72 m | |
| Other | 2.68 m x 2.1 m | |
| Bathroom | 2.35 m x 1.79 m |
| Features | |||||
|---|---|---|---|---|---|
| No Garage | Water Heater | Water Treatment | |||
| Dryer | Stove | Washer | |||
| Refrigerator | |||||






































