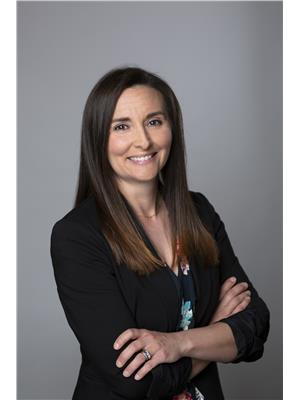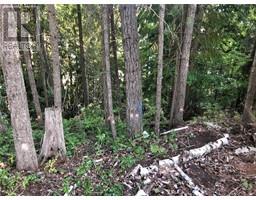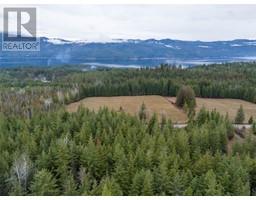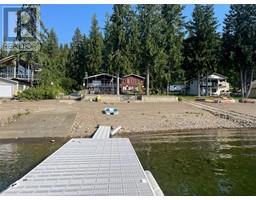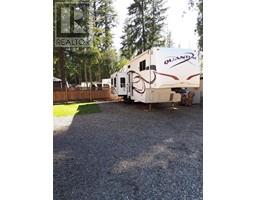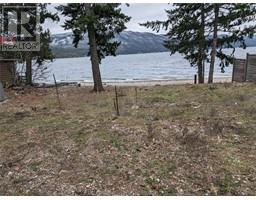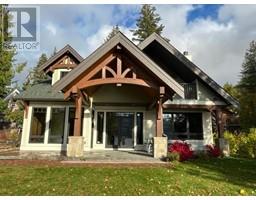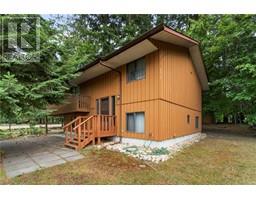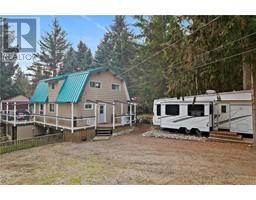6763 Squilax Anglemont Road North Shuswap, Magna Bay, British Columbia, CA
Address: 6763 Squilax Anglemont Road, Magna Bay, British Columbia
Summary Report Property
- MKT ID10301874
- Building TypeHouse
- Property TypeSingle Family
- StatusBuy
- Added14 weeks ago
- Bedrooms5
- Bathrooms3
- Area3564 sq. ft.
- DirectionNo Data
- Added On19 Jan 2024
Property Overview
Nestled on over half an acre of picturesque land and just steps away from the shores of beautiful Shuswap Lake, sits this expansive log home . With 5 bedrooms and 3 full baths, this spacious retreat offers ample space for families or entertaining guests. The basement has been tastefully renovated, boasting a wet bar that is perfect for hosting gatherings. Imagine yourself sipping your morning coffee or enjoying a glass of wine on the expansive covered deck, while taking in the breathtaking views of the lake and mountains. The fully fenced yard provides privacy and security, with plenty of parking space for your vehicles. Recent updates include an artesian well, newly sanded, re-stained, and chinked logs, as well as a new water broiler and wood stove. Embrace the tranquility and beauty this extraordinary log home has to offer. (id:51532)
Tags
| Property Summary |
|---|
| Building |
|---|
| Land |
|---|
| Level | Rooms | Dimensions |
|---|---|---|
| Second level | Family room | 21' x 15'6'' |
| 3pc Bathroom | 5'5'' x 10'3'' | |
| Other | 13'6'' x 9'9'' | |
| Bedroom | 11'6'' x 14'3'' | |
| Bedroom | 11'6'' x 14'3'' | |
| Basement | Utility room | 11'11'' x 12'11'' |
| 3pc Bathroom | 5'5'' x 7'9'' | |
| Bedroom | 9'9'' x 17'1'' | |
| Other | 6'10'' x 14'1'' | |
| Recreation room | 14'1'' x 16' | |
| Foyer | 10'10'' x 8'6'' | |
| Bedroom | 13'7'' x 10'4'' | |
| Main level | Dining room | 11'11'' x 9' |
| 3pc Bathroom | 7'3'' x 13'11'' | |
| Primary Bedroom | 11'2'' x 19'8'' | |
| Dining nook | 10'11'' x 11' | |
| Living room | 15'9'' x 20'10'' | |
| Kitchen | 15'6'' x 12' |
| Features | |||||
|---|---|---|---|---|---|
| Level lot | Irregular lot size | Oversize | |||
| Refrigerator | Dishwasher | Oven - Electric | |||
| Freezer | Microwave | Washer & Dryer | |||
| Window air conditioner | |||||













