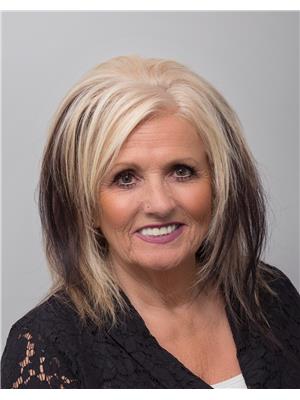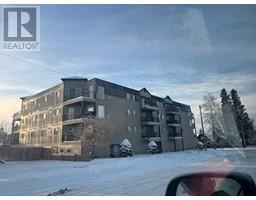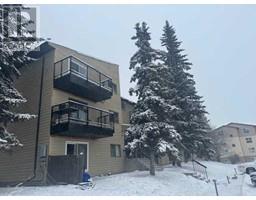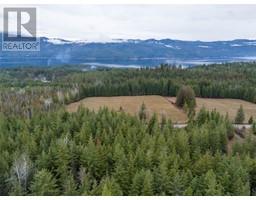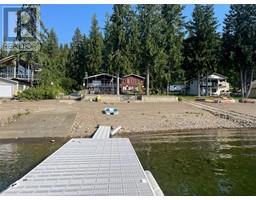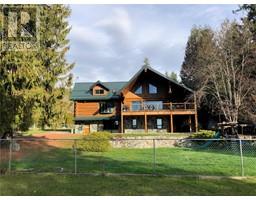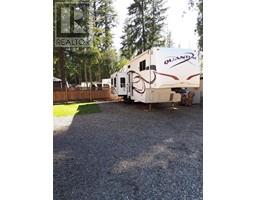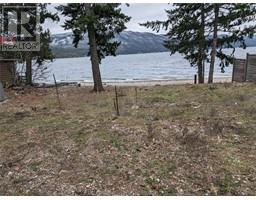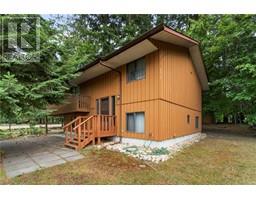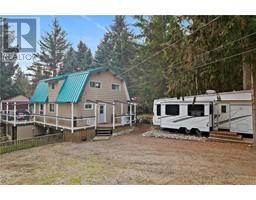7050 Lucerne Beach Road Unit# Lt 6 North Shuswap, Magna Bay, British Columbia, CA
Address: 7050 Lucerne Beach Road Unit# Lt 6, Magna Bay, British Columbia
Summary Report Property
- MKT ID10302778
- Building TypeHouse
- Property TypeSingle Family
- StatusBuy
- Added13 weeks ago
- Bedrooms2
- Bathrooms2
- Area2857 sq. ft.
- DirectionNo Data
- Added On22 Jan 2024
Property Overview
Stunning Lakeshore home in Spyglass Shores gated community in Magna Bay. This gorgeous home was built in 2017 by Copper Island Homes and is packed with elegance and style. This is a share sale opportunity where you own the home and have use of the half acre in perpetuity. Some owners live here year round and some recreation use, you choose! Main level has magnificent entrance, laundry room off to the right (also leads to the heated 2 car garage. Spacious open plan kitchen dining and living area with built in appliances and hidden fridge, quartz countertops, kitchen island and abundance of cabinets, feature stone fireplace, multiple built in storage/seating units. Primary bedroom and en-suite with walk in stone tiled shower, sun room, 2 piece bathroom. Second level has two large open areas, bedroom, cute storage areas ideal for kids secret hide-aways, up/down blinds, water filtration system, Onan backup generator, sump pump, BI vac/att., irrigation system, air conditioning are just some of the great features of this home. (id:51532)
Tags
| Property Summary |
|---|
| Building |
|---|
| Level | Rooms | Dimensions |
|---|---|---|
| Second level | Great room | 31'3'' x 21'0'' |
| Full bathroom | 14'6'' x 7'6'' | |
| Bedroom | 11'7'' x 11'9'' | |
| Main level | Laundry room | 10'8'' x 8'7'' |
| Full ensuite bathroom | 11'11'' x 9'3'' | |
| Primary Bedroom | 14'3'' x 15'10'' | |
| Dining room | 11'8'' x 12'2'' | |
| Living room | 15'10'' x 21'6'' | |
| Kitchen | 11'8'' x 12'8'' |
| Features | |||||
|---|---|---|---|---|---|
| Cul-de-sac | Level lot | Private setting | |||
| Irregular lot size | Central island | See Remarks | |||
| Attached Garage(2) | Heated Garage | Refrigerator | |||
| Cooktop | Dishwasher | Dryer | |||
| Microwave | Washer | Oven - Built-In | |||
| Central air conditioning | |||||

















































