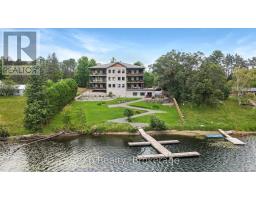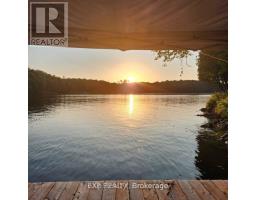5331 HWY 124 HIGHWAY, Magnetawan (Ahmic Harbour), Ontario, CA
Address: 5331 HWY 124 HIGHWAY, Magnetawan (Ahmic Harbour), Ontario
Summary Report Property
- MKT IDX12393052
- Building TypeHouse
- Property TypeSingle Family
- StatusBuy
- Added13 weeks ago
- Bedrooms5
- Bathrooms4
- Area1500 sq. ft.
- DirectionNo Data
- Added On10 Sep 2025
Property Overview
Waterfront Home with Income Potential. This spacious 3-bedroom, 2-bathroom Panabode home sits on 8.2 acres along the shores of beautiful Ahmic Lake, featuring a 3-bay garage. The large eat-in kitchen offers ample counter with cupboard storage, perfect for family gatherings. The living room boasts a cathedral ceiling and walkout to a lakefront deck. A mezzanine level provides space for a home office or studio. The entry foyer provides abundant storage which connects the home to the garage. The lower level features two additional bedrooms, two bathrooms, a shared kitchenette, all accessible via a separate entrance ideal for extended family, guests, or as a bed and breakfast for additional income. Enjoy this stunning property as your new lakefront family home. (id:51532)
Tags
| Property Summary |
|---|
| Building |
|---|
| Land |
|---|
| Level | Rooms | Dimensions |
|---|---|---|
| Lower level | Bedroom 5 | 3.33 m x 3.63 m |
| Laundry room | 4.32 m x 3.15 m | |
| Utility room | 7.01 m x 3.2 m | |
| Den | 3.02 m x 2.01 m | |
| Recreational, Games room | 8.48 m x 5.03 m | |
| Bedroom 4 | 4.98 m x 3.35 m | |
| Main level | Foyer | 3.05 m x 2.13 m |
| Kitchen | 3.89 m x 3.94 m | |
| Dining room | 3.89 m x 3.33 m | |
| Living room | 5.05 m x 8.61 m | |
| Bedroom | 4.34 m x 4.24 m | |
| Bedroom 2 | 3.4 m x 4.24 m | |
| Bedroom 3 | 3.43 m x 4.44 m | |
| Upper Level | Loft | 5.16 m x 6.98 m |
| Features | |||||
|---|---|---|---|---|---|
| Wooded area | Irregular lot size | Sloping | |||
| Partially cleared | Attached Garage | Garage | |||
| Water Heater | Dishwasher | Stove | |||
| Refrigerator | Walk out | ||||




































