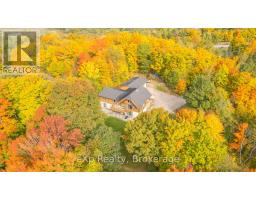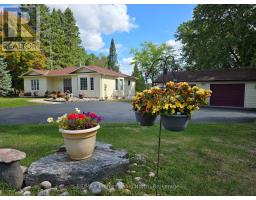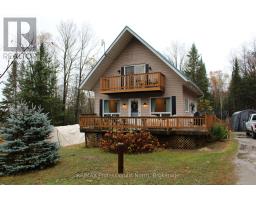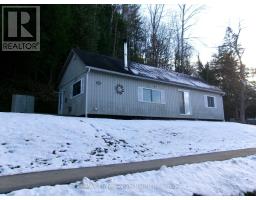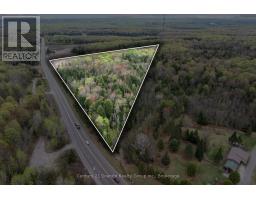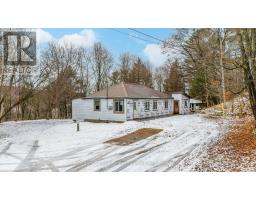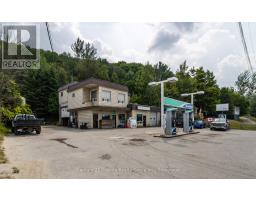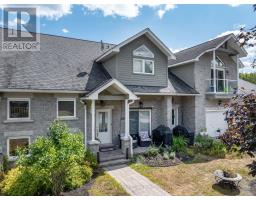107 - 75 WALLINGS ROAD, Dysart et al (Dysart), Ontario, CA
Address: 107 - 75 WALLINGS ROAD, Dysart et al (Dysart), Ontario
Summary Report Property
- MKT IDX12358058
- Building TypeApartment
- Property TypeSingle Family
- StatusBuy
- Added15 weeks ago
- Bedrooms1
- Bathrooms2
- Area800 sq. ft.
- DirectionNo Data
- Added On22 Aug 2025
Property Overview
Introducing Wallings Way - an intimate building of only 21 suites within walking distance to downtown Haliburton and all the amenities it has to offer - fine dining and boutique shopping, a short drive to enjoy Sir Sam's Ski & Bike - acres of public forest and trails in Glebe park also featuring the sculpture forest walk. This one bed, plus den condo has only had one owner - shows pride of ownership throughout, enjoy the convenience of indoor heated parking, elevator to your suite floor and storage locker for all the off season items. The balcony boasts lake views and sunset vistas. Stainless steel appliances, ample galley kitchen with full sized stacked washer dryer make for carefree condo lifestyle - No grass cutting, snow shoveling - travel with ease - just lock the door - book your private showing of Suite 107. (id:51532)
Tags
| Property Summary |
|---|
| Building |
|---|
| Land |
|---|
| Level | Rooms | Dimensions |
|---|---|---|
| Main level | Den | 3.8 m x 2.377 m |
| Kitchen | 3.8 m x 2.7 m | |
| Living room | 4.3 m x 4.17 m | |
| Bedroom | 3.9 m x 3.3 m | |
| Bathroom | 2.52 m x 2.2 m | |
| Bathroom | 1.95 m x 1.54 m | |
| Laundry room | 1.61 m x 1.54 m | |
| Foyer | 2.4 m x 1.67 m |
| Features | |||||
|---|---|---|---|---|---|
| Elevator | Balcony | Level | |||
| In suite Laundry | Underground | Garage | |||
| Shared | Garage door opener remote(s) | Dishwasher | |||
| Dryer | Microwave | Stove | |||
| Washer | Window Coverings | Refrigerator | |||
| Party Room | Storage - Locker | ||||

































