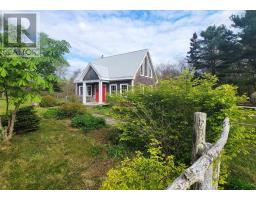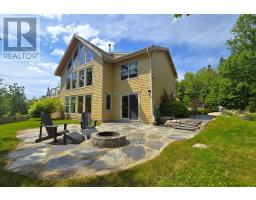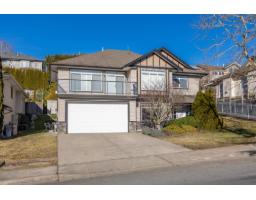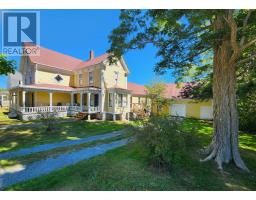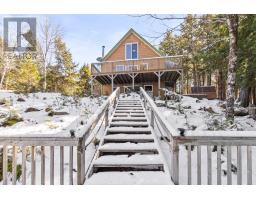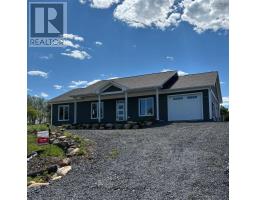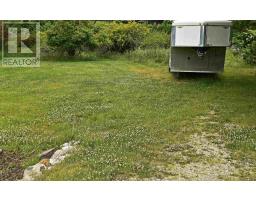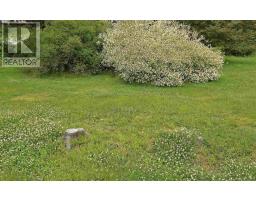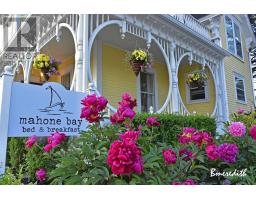426 Main Street, Mahone Bay, Nova Scotia, CA
Address: 426 Main Street, Mahone Bay, Nova Scotia
Summary Report Property
- MKT ID202521471
- Building TypeHouse
- Property TypeSingle Family
- StatusBuy
- Added5 days ago
- Bedrooms3
- Bathrooms2
- Area1495 sq. ft.
- DirectionNo Data
- Added On26 Aug 2025
Property Overview
This sweet Victorian has elevated frontage on the gently meandering Maggie-Maggie River in a prime location, Mahone Bay by the sea. The driveway fronts on a sidewalk and the property is a short distance to town amenities and the ocean. This three bedroom home retains much of its historical detail and has had numerous upgrades in recent years including: heating and cooling, wiring, second-floor windows, insulation, kitchen and baths. The "L" at the rear of the house has a cathedral ceiling in natural wood and opens to a deck at the rear ideal for outside living. An original Victorian garden shed is at the rear of the property - ideal for the gardener or conversion to an artist's studio. The house features a separate dining room, original formal "parlor", three cozy bedrooms beneath the eaves of the second floor and a partially finished lower level with a powder room and separate laundry. The house has a newer furnace with a ductless heat-pump unit for both the first and second floors. This home would be ideal as a retirement home or as a first home for a young family. The sidewalk provides level walking to shopping, a medical clinic and the Bayview School a short distance away. Many activities for seniors are offered at the community centre and the school is known as one of the best in the province. Just ten minutes drive to the larger stores in Bridgewater and one hour to Halifax and Stanfield International Airport. (id:51532)
Tags
| Property Summary |
|---|
| Building |
|---|
| Level | Rooms | Dimensions |
|---|---|---|
| Second level | Foyer | 13.8x3.7 |
| Primary Bedroom | 14.7x11.6 irregular | |
| Storage | 5.3x5.3 | |
| Bedroom | 8.10x10.10 | |
| Bedroom | 10.4x10.10 | |
| Bath (# pieces 1-6) | 5.11x6.7 | |
| Basement | Foyer | 9.1x3.2 |
| Bath (# pieces 1-6) | 5.5x4.9 | |
| Laundry room | 7.5x8.5 | |
| Main level | Foyer | 5.3x12.7 |
| Living room | 15.3x12.7 | |
| Dining room | 12.7x12.6 | |
| Kitchen | 7.11x12 | |
| Family room | 11.2x13.4 |
| Features | |||||
|---|---|---|---|---|---|
| Level | Parking Space(s) | Range - Electric | |||
| Dishwasher | Dryer - Electric | Washer | |||
| Microwave | Wall unit | Heat Pump | |||







































