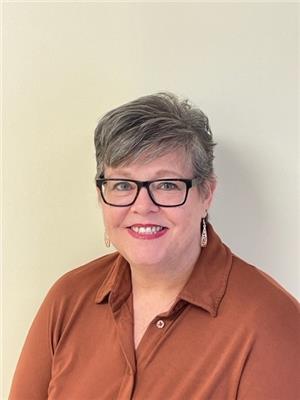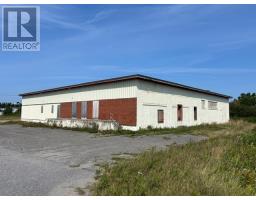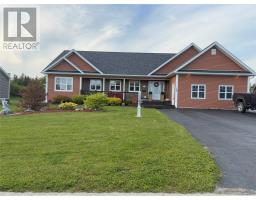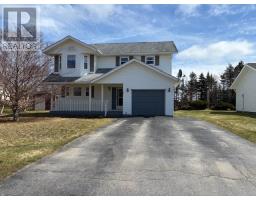5 Local Road, Mainland, Newfoundland & Labrador, CA
Address: 5 Local Road, Mainland, Newfoundland & Labrador
Summary Report Property
- MKT ID1286010
- Building TypeHouse
- Property TypeSingle Family
- StatusBuy
- Added9 weeks ago
- Bedrooms3
- Bathrooms2
- Area1428 sq. ft.
- DirectionNo Data
- Added On05 Jun 2025
Property Overview
Looking for a beautiful home with everything on one level??? This three bedroom, two bathroom bungalow has everything you need....A modern open concept kitchen, with a breakfast bar and stainless steel appliances, dining room with patio doors that open onto the back patio and living room with a wood burning fireplace to help heat your home in the cold months. Master bedroom has a full ensuite with double vanity and a jetted soaker tub. There is lots of closet space in each room and linen closet in the hallway. The laundry room is off the garage and dining room which is easy access to the clothesline off the back patio. The patio is a good size for BBQing and enjoying the view. The front steps are made of stamped concrete and and makes a beautiful entrance way with a front porch to sit and drink your coffee on. The two car attached garage is great for storage or to park in. There is another small shed on the property for your gardening tools. Plus there is lots of land to finish landscaping and make it what you want. Don't miss out on this gem! (id:51532)
Tags
| Property Summary |
|---|
| Building |
|---|
| Land |
|---|
| Level | Rooms | Dimensions |
|---|---|---|
| Main level | Ensuite | 3 Piece |
| Primary Bedroom | 12.1 x 14 | |
| Bedroom | 10.2 x 10.8 | |
| Bedroom | 10.2 x 10.10 | |
| Bath (# pieces 1-6) | 3 Piece | |
| Living room/Fireplace | 14 x 16.3 | |
| Dining room | 10.2 x 10.8 | |
| Kitchen | 10 x 13 |
| Features | |||||
|---|---|---|---|---|---|
| Attached Garage | Garage(2) | Dishwasher | |||
| Refrigerator | Microwave | Stove | |||
| Washer | Dryer | Air exchanger | |||







































