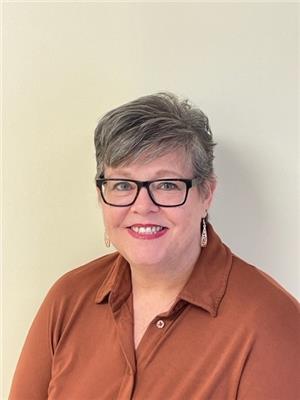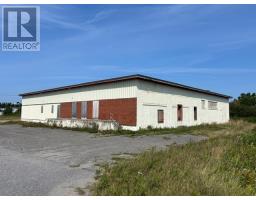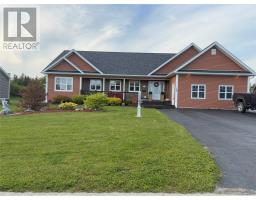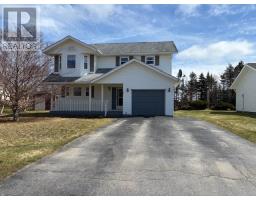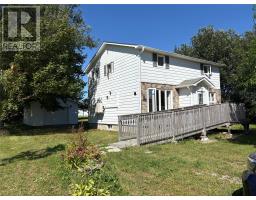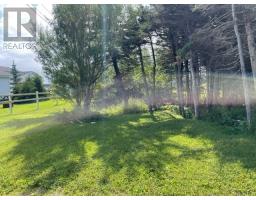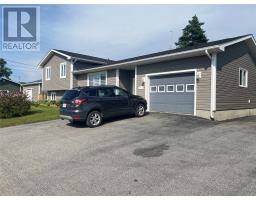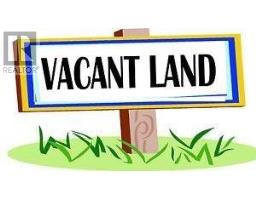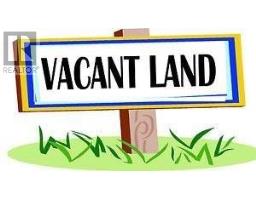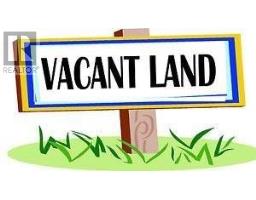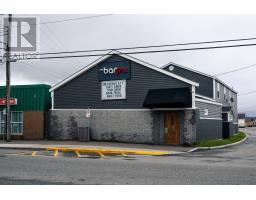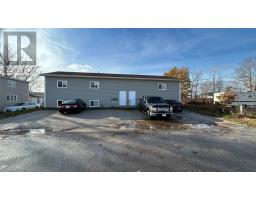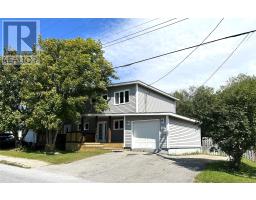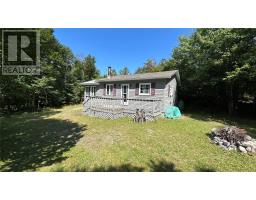3 MacNeil Crescent, Stephenville, Newfoundland & Labrador, CA
Address: 3 MacNeil Crescent, Stephenville, Newfoundland & Labrador
Summary Report Property
- MKT ID1283898
- Building TypeHouse
- Property TypeSingle Family
- StatusBuy
- Added10 weeks ago
- Bedrooms3
- Bathrooms2
- Area2180 sq. ft.
- DirectionNo Data
- Added On24 Jul 2025
Property Overview
Are you looking for a great family home in a quiet neighbourhood? This three bedroom, 2 bathroom home has lots to offer your family. As you enter the side door you come into a porch which leads into the large Family room with Patio doors leading out into the backyard. On this level is a full bathroom, laundry room and an office, which can be used as a fourth bedroom if needed. You go up the stairs from the family room into the Eat-in kitchen which has been beautifully renovated a few years ago. On that level is a formal dining room, the good sized living room with a wood burning fireplace and the front foyer with coat closet. A few more steps up takes you to the three bedrooms and a recently renovated bathroom with a soaker tub and double vanity. A few steps down from the family room is the basement which has a rec room, utility room, walk in pantry and a storage room. You can change things to suit your own personal needs if you want because it is only partially finished. There is a 10 x 12’ storage shed in the back yard but there is room to build a garage if needed. Just outside the patio doors is a concrete patio and around the side of the house is large wooden deck with a privacy fence around it, great for socializing with friends in the summer. There is plenty of room for kids toys, a veggie garden, a fire pit etc. Do not delay your viewing on this one, because it could be just what your family needs. (id:51532)
Tags
| Property Summary |
|---|
| Building |
|---|
| Land |
|---|
| Level | Rooms | Dimensions |
|---|---|---|
| Second level | Foyer | 5.68 x 11.18 |
| Living room/Fireplace | 13.08 x 19.46 | |
| Dining room | 10.32 x 11.15 | |
| Not known | 11.09 x 17.19 | |
| Third level | Bath (# pieces 1-6) | 6.16 x 15.27 |
| Primary Bedroom | 10.79 x 11.96 | |
| Bedroom | 9.57 x 11.08 | |
| Bedroom | 9.54 x 11.04 | |
| Basement | Utility room | 7.84 x 10.18 |
| Not known | 7.84 x 7.87 | |
| Storage | 7.89 x 9.70 | |
| Recreation room | 14.06 x 22.46 | |
| Main level | Bath (# pieces 1-6) | 3 Piece |
| Laundry room | 5.09 x 9.10 | |
| Office | 7.64 x 10 | |
| Family room | 15.41 x 16.95 | |
| Porch | 3.9 x 10.04 |
| Features | |||||
|---|---|---|---|---|---|
| Dishwasher | Refrigerator | Microwave | |||
| Stove | Air exchanger | ||||
















































