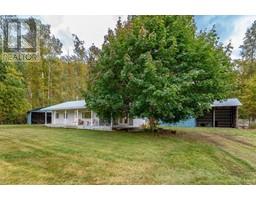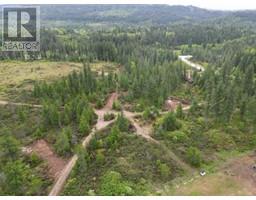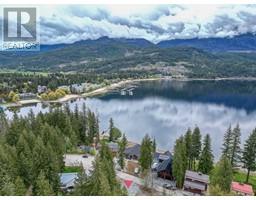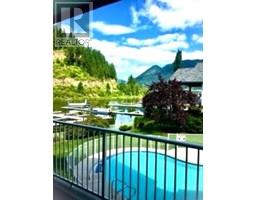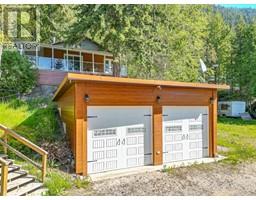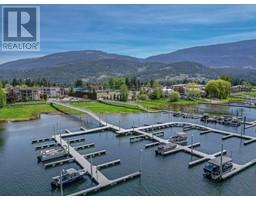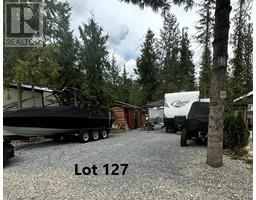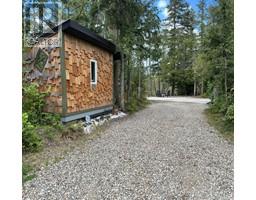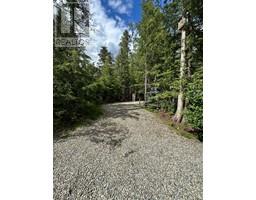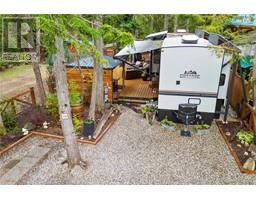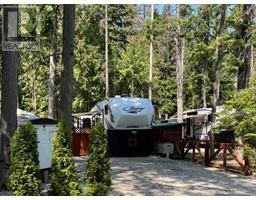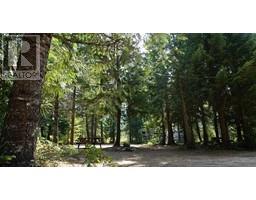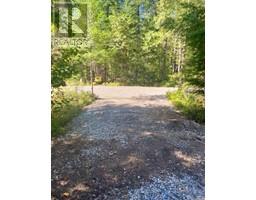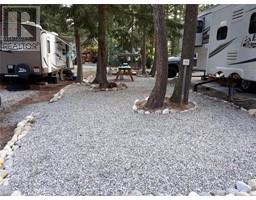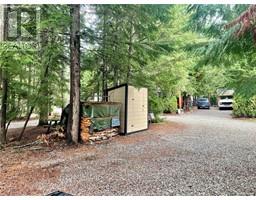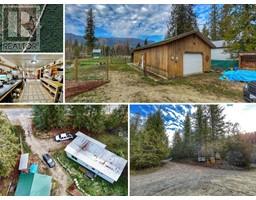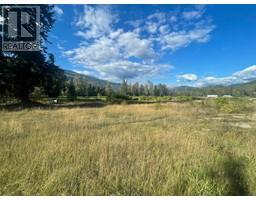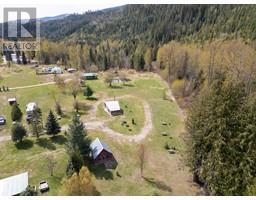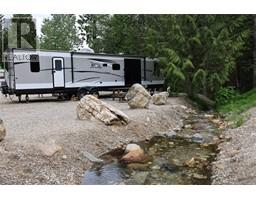4956 Ward Road, Sicamous, Malakwa, British Columbia, CA
Address: 4956 Ward Road,, Malakwa, British Columbia
Summary Report Property
- MKT ID10284591
- Building TypeHouse
- Property TypeSingle Family
- StatusBuy
- Added34 weeks ago
- Bedrooms2
- Bathrooms3
- Area1983 sq. ft.
- DirectionNo Data
- Added On21 Sep 2023
Property Overview
Riverfront Acreage in Malakwa with Private Country Setting. This beautiful property is nestled in a forest of trees, offering a serene and private setting. The single-family home sits on 4.76 acres of land backing onto the Eagle River, providing a breathtaking view of the river and surrounding mountains. The two large shops, wood storage and big pantry provide ample space for storage and hobbies. The cozy living room with wet bar and built in shelving is perfect for entertaining guests. The carport with mudroom is an added convenience. The house is wheelchair accessible. The large deck and fire pit overlooking the Eagle River are perfect for relaxing and enjoying the view. The property is located at the end of a cul-de-sac in Malakwa, providing a very private setting. It’s only about 15 minutes down Trans Canada Hwy to Sicamous for boating on Shuswap Lake, or 35 minutes to Revelstoke. The property is also great for outdoor enthusiasts alike. It’s nestled between Sicamous and Revelstoke, offering easy access to recreational activities in both areas. (id:51532)
Tags
| Property Summary |
|---|
| Building |
|---|
| Level | Rooms | Dimensions |
|---|---|---|
| Third level | Workshop | 21 ft x 24 ft ,6 in |
| Workshop | 26 ft x 31 ft | |
| Basement | Family room | 14 ft ,5 in x 30 ft |
| Storage | 12 ft x 6 ft | |
| 2pc Bathroom | 4 ft x 6 ft | |
| Main level | Kitchen | 14 ft x 15 ft ,2 in |
| Living room | 15 ft x 24 ft | |
| Primary Bedroom | 11 ft ,4 in x 11 ft ,8 in | |
| Full bathroom | 6 ft ,10 in x 10 ft | |
| Bedroom | 15 ft ,1 in x 14 ft ,4 in | |
| Full bathroom | 7 ft ,8 in x 5 ft ,3 in | |
| Dining room | 11 ft x 7 ft | |
| Laundry room | 9 ft ,8 in x 12 ft ,7 in | |
| Sunroom | 20 ft ,9 in x 9 ft ,10 in | |
| Pantry | 6 ft ,3 in x 6 ft ,2 in |
| Features | |||||
|---|---|---|---|---|---|
| Private setting | Wooded area | Visual exposure | |||
| Flat site | Carport(1) | Detached Garage(1) | |||
| Separate entrance | |||||

























































