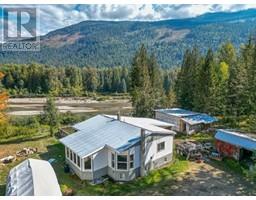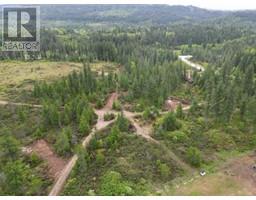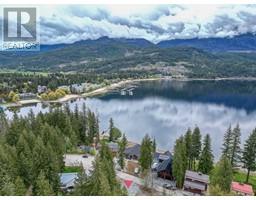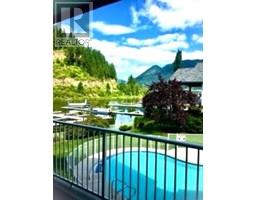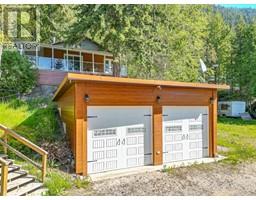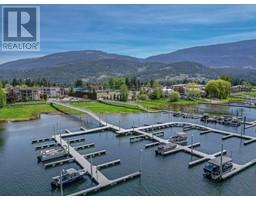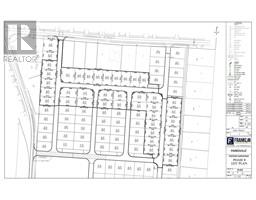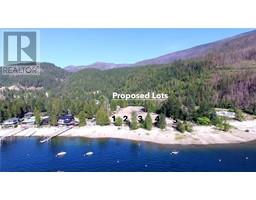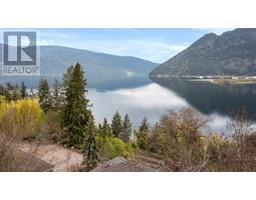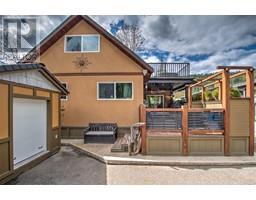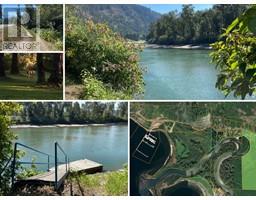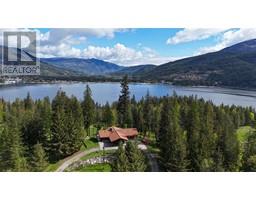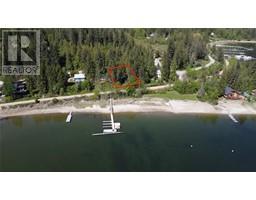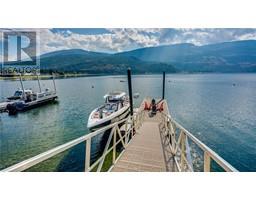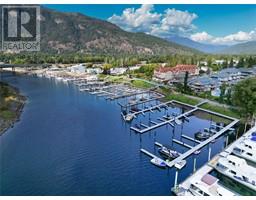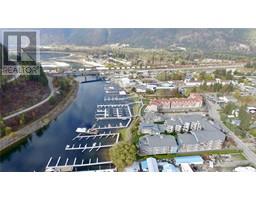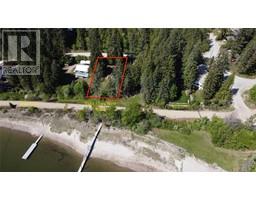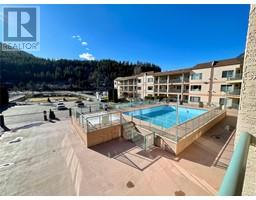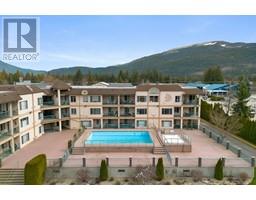1500 Stadnicki Road Sicamous, Sicamous, British Columbia, CA
Address: 1500 Stadnicki Road, Sicamous, British Columbia
Summary Report Property
- MKT ID10287730
- Building TypeManufactured Home
- Property TypeSingle Family
- StatusBuy
- Added23 weeks ago
- Bedrooms3
- Bathrooms1
- Area1001 sq. ft.
- DirectionNo Data
- Added On05 Dec 2023
Property Overview
BEAUTIFUL COUNTRY SETTING WITHIN CITY LIMITS! This 38-acre parcel of land offers a rural oasis with endless possibilities. The property boasts trails that meander throughout, allowing you to explore the natural beauty of the surrounding mountains. With its convenient location, you can enjoy the tranquility of a rural setting while being just minutes away from downtown Sicamous and all its amenities. The property features a cleared area, perfect for starting your own family hobby farm. Additionally, it has potential tree value, providing an opportunity for expansion. The property is equipped with some fencing and a chicken coop, making it ideal for those interested in raising animals. Two large open shops offer ample storage space for all your needs. Water is supplied by both municipal water and water rights from the Eagle River, ensuring a reliable water source. The cozy level entry home on the property features 3 bedrooms and newer windows, providing a comfortable living space. This property is ready for you to make that lifestyle change you’ve been dreaming about. Don’t miss out on this incredible opportunity! (id:51532)
Tags
| Property Summary |
|---|
| Building |
|---|
| Level | Rooms | Dimensions |
|---|---|---|
| Ground level | Foyer | 5'10 x 8'10 |
| Laundry room | 3 ft x 7 ft | |
| Full bathroom | 8 ft x Measurements not available | |
| Bedroom | 11'6 x 8'11 | |
| Bedroom | 11'6 x 6'7 | |
| Primary Bedroom | 13 ft x 8 ft | |
| Living room | 17'4 x 11'4 | |
| Dining room | 10 ft x Measurements not available | |
| Kitchen | 11'9 x 11'10 |
| Features | |||||
|---|---|---|---|---|---|
| Cul-de-sac | Level lot | Private setting | |||
| Treed | Refrigerator | Dryer | |||
| Range - Electric | Washer | ||||






















































