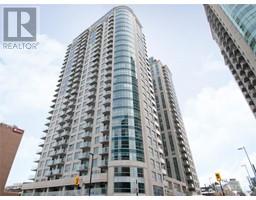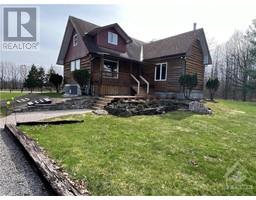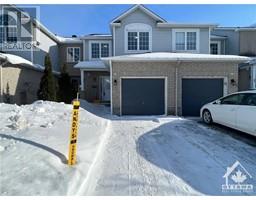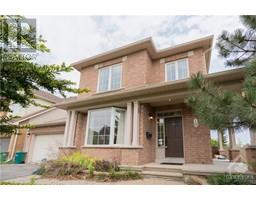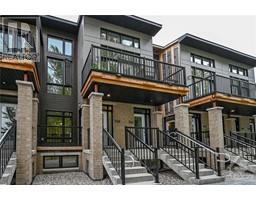6535 RIDEAU VALLEY DRIVE N Carleton Golf, Manotick, Ontario, CA
Address: 6535 RIDEAU VALLEY DRIVE N, Manotick, Ontario
Summary Report Property
- MKT ID1390278
- Building TypeHouse
- Property TypeSingle Family
- StatusRent
- Added1 weeks ago
- Bedrooms4
- Bathrooms2
- AreaNo Data sq. ft.
- DirectionNo Data
- Added On09 May 2024
Property Overview
Situated near the Village of Manotick, Carleton Golf & Yacht Club, Manotick Marina, and top-notch schools, this charming family home boasts an ideal location on a spacious lot measuring 100' x 163'. The main floor features three bedrooms, a main bathroom, and a bright open-concept living and dining area flooded with sunlight. The kitchen with an eating area is awaiting your personal style and design, with direct access to the expansive deck(2020), perfect for year-round BBQs and summer gatherings. The lower level offers a cozy family room with a wood stove, a 3Pcs bathroom, and an updated bedroom(2020), which could serve as a guest room or home office, complete with pot lights and durable vinyl flooring. Outside, you'll find a large private backyard with mature trees. The oversized double garage measures 28' x 23' and features an additional garage door leading to the backyard, making it convenient for ride-on mowers. Additionally, there is a storage shed for extra storage. (id:51532)
Tags
| Property Summary |
|---|
| Building |
|---|
| Land |
|---|
| Level | Rooms | Dimensions |
|---|---|---|
| Lower level | Bedroom | 18'11" x 12'7" |
| Family room/Fireplace | 23'0" x 11'11" | |
| Full bathroom | 5'11" x 5'11" | |
| Laundry room | Measurements not available | |
| Main level | Foyer | 6'8" x 4'8" |
| Living room | 13'4" x 12'10" | |
| Dining room | 11'8" x 5'5" | |
| Kitchen | 19'0" x 8'11" | |
| Primary Bedroom | 12'7" x 11'8" | |
| Bedroom | 12'3" x 9'1" | |
| Bedroom | 9'0" x 8'10" | |
| Full bathroom | 11'8" x 4'1" |
| Features | |||||
|---|---|---|---|---|---|
| Automatic Garage Door Opener | Attached Garage | Oversize | |||
| Refrigerator | Dishwasher | Dryer | |||
| Hood Fan | Stove | Washer | |||
| Alarm System | Central air conditioning | Laundry - In Suite | |||
































