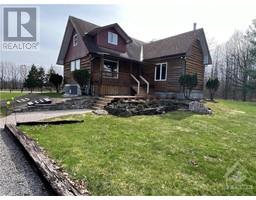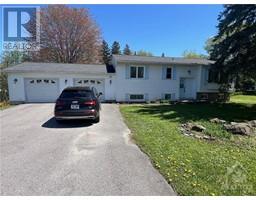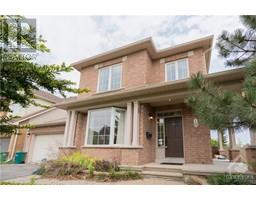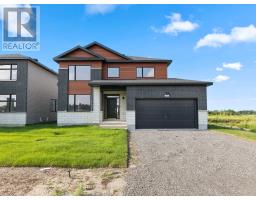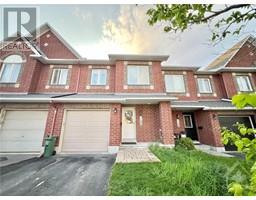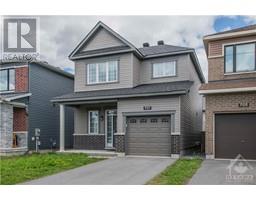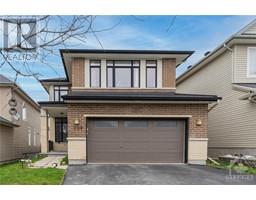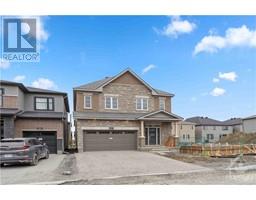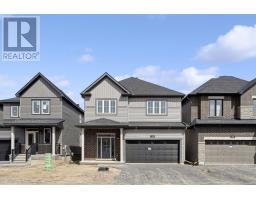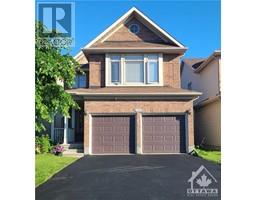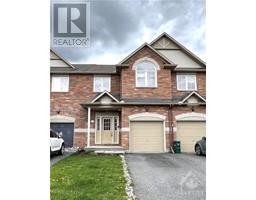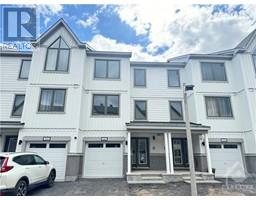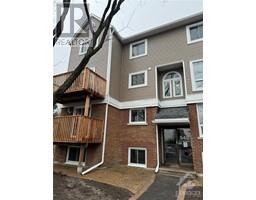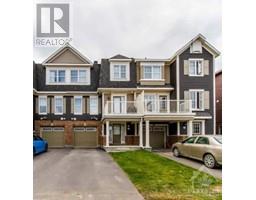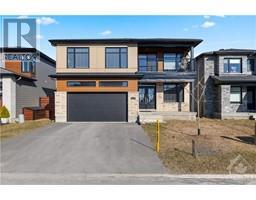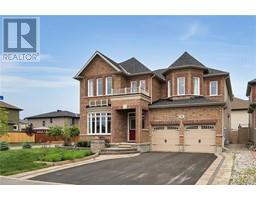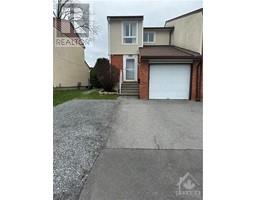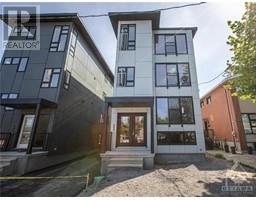35 CALAVERAS AVENUE Longfields, Ottawa, Ontario, CA
Address: 35 CALAVERAS AVENUE, Ottawa, Ontario
Summary Report Property
- MKT ID1389976
- Building TypeRow / Townhouse
- Property TypeSingle Family
- StatusRent
- Added4 weeks ago
- Bedrooms3
- Bathrooms2
- AreaNo Data sq. ft.
- DirectionNo Data
- Added On05 May 2024
Property Overview
Newly renovated 3 bedroom modern townhome in a family oriented neighborhood / schools . Transit Bus Station, Schools, Banks, parks, shopping complex (Costco, WalMart, Loblaws, Winners, Staples, Theatre and much more...) all are in a walking /5min drive distance. Great for young Families with children / professionals. It has been tastefully renovated from top to bottom with NO REAR neighbors and situated in the heart of Barrhaven. Tons of upgrades including large breakfast bar in the Kitchen, extra Pantry space, modern kitchen with Stainless Steel appliances, hard wood floor in main floor and all bedrooms. The ground floor incorporates a spacious kitchen, welcoming dining/living area, and private deck to BBQ outside. Central Air conditioned. Upstairs has a Master bedroom with walk-in closet, 2 spacious bedrooms with a modern bathroom. Big family room in basement. Included: new washer and dryer, 2 car parking ( 1 in garage and 1 in driveway). (id:51532)
Tags
| Property Summary |
|---|
| Building |
|---|
| Land |
|---|
| Level | Rooms | Dimensions |
|---|---|---|
| Second level | Primary Bedroom | 13'9" x 11'0" |
| Bedroom | 9'8" x 9'6" | |
| Bedroom | 10'2" x 10'10" | |
| 4pc Bathroom | Measurements not available | |
| Other | Measurements not available | |
| Basement | Family room | 18'0" x 10'0" |
| Main level | 2pc Bathroom | Measurements not available |
| Living room | 11'0" x 11'4" | |
| Dining room | 10'0" x 10'0" | |
| Kitchen | 10'5" x 11'3" |
| Features | |||||
|---|---|---|---|---|---|
| Attached Garage | Refrigerator | Dishwasher | |||
| Dryer | Hood Fan | Stove | |||
| Washer | Central air conditioning | Laundry - In Suite | |||































