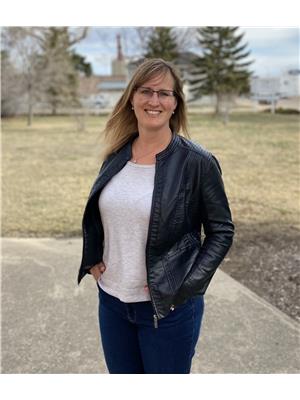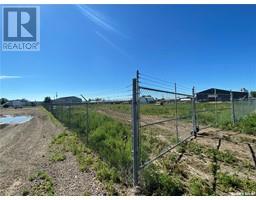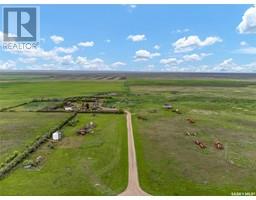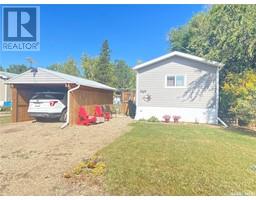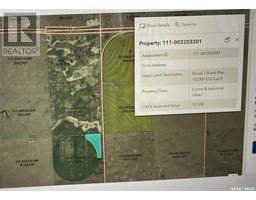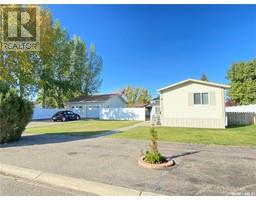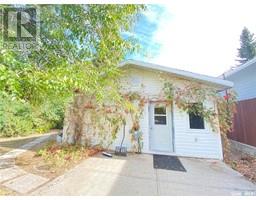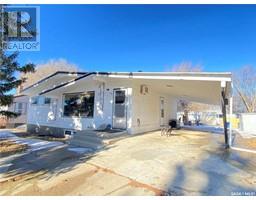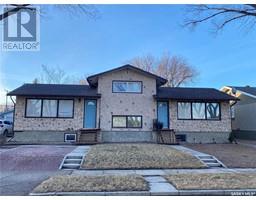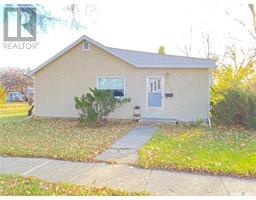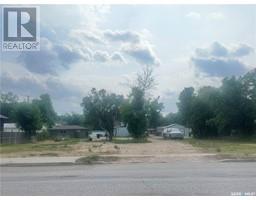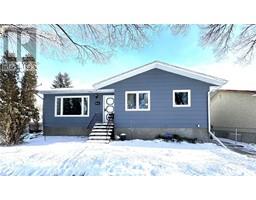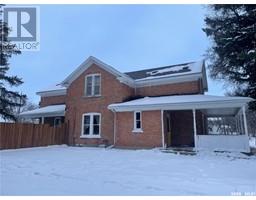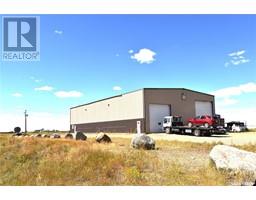507 Maple STREET, Maple Creek, Saskatchewan, CA
Address: 507 Maple STREET, Maple Creek, Saskatchewan
Summary Report Property
- MKT IDSK962576
- Building TypeHouse
- Property TypeSingle Family
- StatusBuy
- Added1 weeks ago
- Bedrooms3
- Bathrooms1
- Area882 sq. ft.
- DirectionNo Data
- Added On07 May 2024
Property Overview
This adorable cottage style home is maintenance free and move in ready. The main floor was completely updated with flooring, a new furnace and hot water tank in 2021. At this time the sewer line (from the house to the road), the water lines, electrical and windows were all updated as well. With 3 bedrooms and 1 bathroom this cozy home will surprise you with its spacious comfort. Recently the blinds have been replaced and the home has had a fresh coat of paint, new light fixtures and the bathroom has had a complete facelift with a new tub surround and vanity. The kitchen has newer appliances complete with a dishwasher with an open concept island leading into the living room space. The rear of the house has a convenient mudroom that includes a washer and dryer. Enjoy the peace and quiet of your fenced backyard on the sunny, west facing deck or hang out with friends around the firepit. With a metal roof and hardy plank siding there are no upgrade costs in your near future; even the eaves troughs are new. The long driveway leads to a single car garage so there extra parking and loads of storage space. Call today for your tour. Interior photos will be uploaded by Friday. (id:51532)
Tags
| Property Summary |
|---|
| Building |
|---|
| Land |
|---|
| Level | Rooms | Dimensions |
|---|---|---|
| Main level | Kitchen | 12'6" x 14'6" |
| Living room | 13'7" x 13' | |
| Bedroom | 11'5" x 8'6" | |
| Bedroom | 9'5" x 8'6" | |
| Bedroom | 11'2" x 9'8" | |
| 4pc Bathroom | 5'1" x 8'2" | |
| Other | 8'6" x 5' |
| Features | |||||
|---|---|---|---|---|---|
| Lane | Rectangular | Detached Garage | |||
| Parking Space(s)(3) | Washer | Refrigerator | |||
| Dishwasher | Dryer | Microwave | |||
| Window Coverings | Hood Fan | Stove | |||
| Central air conditioning | |||||

























