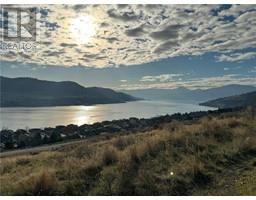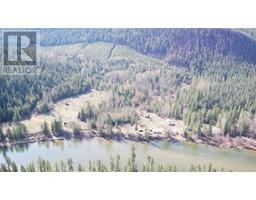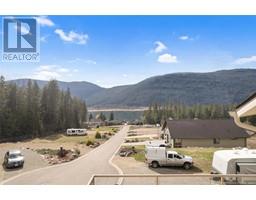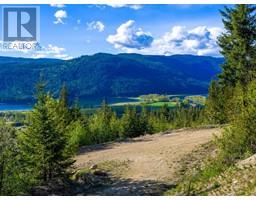9178 Clancy Frontage Road Sicamous, Mara, British Columbia, CA
Address: 9178 Clancy Frontage Road, Mara, British Columbia
Summary Report Property
- MKT ID10311731
- Building TypeHouse
- Property TypeSingle Family
- StatusBuy
- Added3 weeks ago
- Bedrooms4
- Bathrooms3
- Area2700 sq. ft.
- DirectionNo Data
- Added On01 May 2024
Property Overview
Experience lakeside serenity at its finest with this exquisite Semi Waterfront Rancher nestled along the shores of Mara Lake. Just minutes away from multiple boat launches and a provincial park, this property offers unparalleled convenience and natural beauty. Indulge in unobstructed vistas of the tranquil waters from every angle, complemented by meticulously landscaped grounds requiring minimal upkeep. A picturesque water feature pond enhances the ambiance, while inviting patios provide the perfect setting for relaxation. Additionally, a spacious 30x40 3-bay garage/workshop stands ready to house all your recreational equipment and vehicles, ensuring both convenience and security. Discover the modern convenience of newer appliances and pre-installed wiring for a hot tub, elevating your lifestyle experience. Please call the listing agent today to setup for personalized viewing. (id:51532)
Tags
| Property Summary |
|---|
| Building |
|---|
| Level | Rooms | Dimensions |
|---|---|---|
| Main level | Other | 12'0'' x 20'0'' |
| Great room | 20'0'' x 18'6'' | |
| 3pc Bathroom | 9'3'' x 9'3'' | |
| Laundry room | 9'0'' x 11'3'' | |
| Dining nook | 11'5'' x 7'8'' | |
| Family room | 12'6'' x 14'6'' | |
| Kitchen | 11'7'' x 12'5'' | |
| Dining room | 17'3'' x 11'0'' | |
| Living room | 18'7'' x 15'0'' | |
| Foyer | 5'7'' x 8'9'' | |
| 3pc Ensuite bath | 5'0'' x 7'0'' | |
| Other | 6'0'' x 5'0'' | |
| Primary Bedroom | 11'6'' x 14'5'' | |
| Bedroom | 10'8'' x 10'9'' | |
| Bedroom | 10'3'' x 13'3'' | |
| 4pc Bathroom | 10'0'' x 7'0'' | |
| Bedroom | 11'6'' x 10'8'' |
| Features | |||||
|---|---|---|---|---|---|
| Cul-de-sac | Irregular lot size | Central island | |||
| Jacuzzi bath-tub | See Remarks | Detached Garage(3) | |||




























































