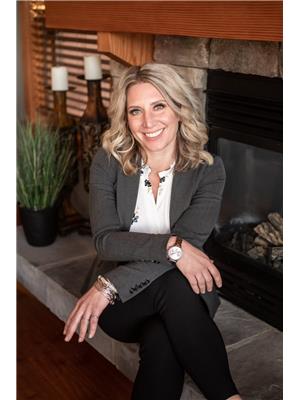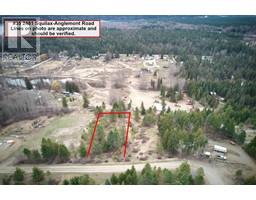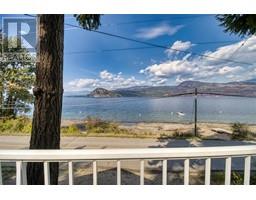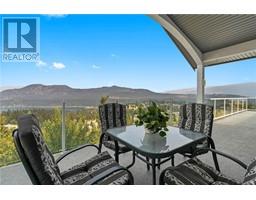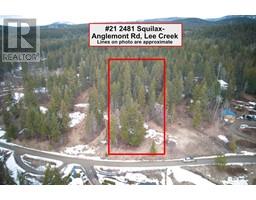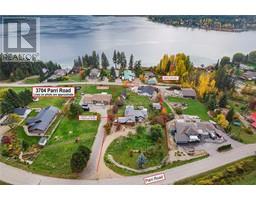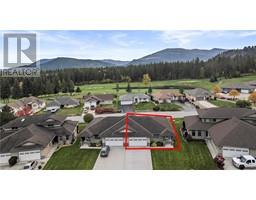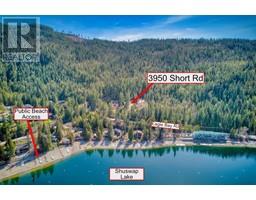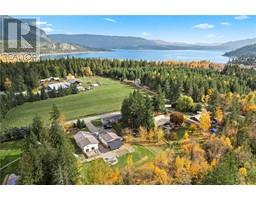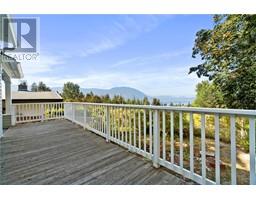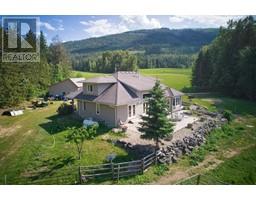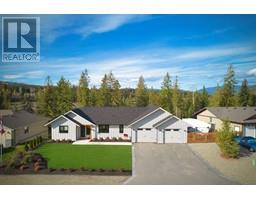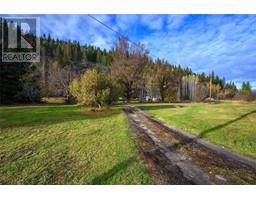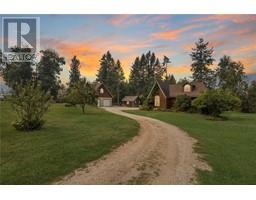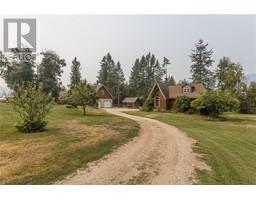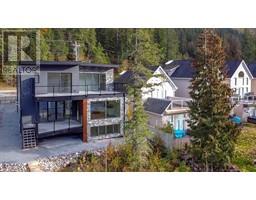#8 8253 97A Highway, Sicamous, Mara, British Columbia, CA
Address: #8 8253 97A Highway,, Mara, British Columbia
Summary Report Property
- MKT ID10270354
- Building TypeHouse
- Property TypeSingle Family
- StatusBuy
- Added56 weeks ago
- Bedrooms4
- Bathrooms3
- Area1896 sq. ft.
- DirectionNo Data
- Added On28 Mar 2023
Property Overview
Stunning Lake and Mountain View Property This property is uniquely situated in a private, gated community known as Mara Lake Estates. A quiet cul-de-sac, this property offers breathtaking views of the lake and surrounding mountains. With 4 bedrooms and 3 bathrooms, this home offers plenty of space for family and guests. The waterfront area is just a few minutes away and offers easy access to the sandy beaches and boat launch at Mara Lake Provincial Park. You can spend your days fishing, swimming, boating, or simply enjoying the sun on the beach. This is a Share sale, monthly fees $105. This lake and mountain view property is a true gem that offers stunning views, luxury amenities, and spacious living arrangements. It is ideal for anyone looking for a peaceful and relaxing lifestyle that is surrounded by nature. (id:51532)
Tags
| Property Summary |
|---|
| Building |
|---|
| Level | Rooms | Dimensions |
|---|---|---|
| Basement | Storage | 14 ft ,8 in x 8 ft ,8 in |
| Bedroom | 13 ft ,9 in x 11 ft ,2 in | |
| Bedroom | 12 ft ,3 in x 13 ft ,5 in | |
| Full ensuite bathroom | 8 ft x 13 ft ,5 in | |
| Other | 21 ft ,2 in x 25 ft ,11 in | |
| Main level | Great room | 17 ft ,2 in x 25 ft ,11 in |
| Bedroom | 10 ft ,3 in x 10 ft ,10 in | |
| Full bathroom | 9 ft ,2 in x 8 ft ,8 in | |
| Primary Bedroom | 14 ft x 16 ft ,11 in | |
| Full ensuite bathroom | 11 ft ,2 in x 8 ft ,8 in |
| Features | |||||
|---|---|---|---|---|---|
| Attached Garage(2) | Refrigerator | Gas stove(s) | |||
| Dishwasher | Central Vacuum | Central air conditioning | |||



































































































