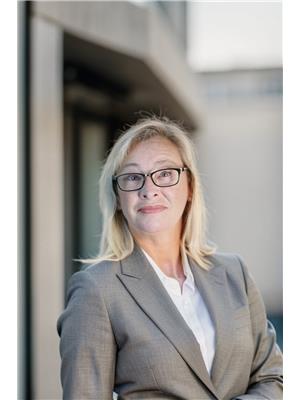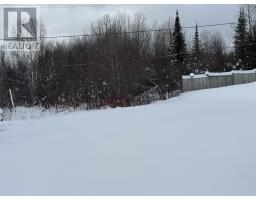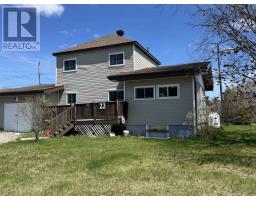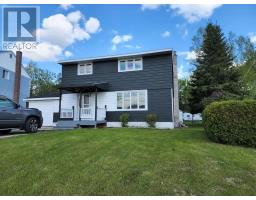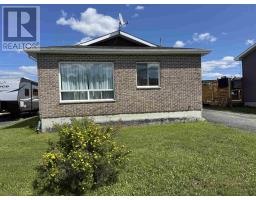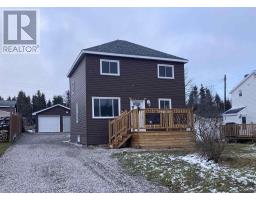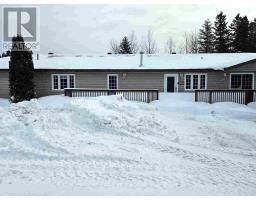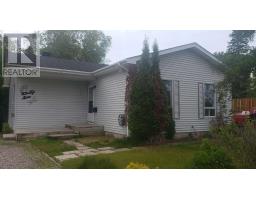17 Lloyd Irwin DR, Marathon, Ontario, CA
Address: 17 Lloyd Irwin DR, Marathon, Ontario
Summary Report Property
- MKT IDTB251853
- Building TypeNo Data
- Property TypeNo Data
- StatusBuy
- Added6 weeks ago
- Bedrooms3
- Bathrooms3
- Area1536 sq. ft.
- DirectionNo Data
- Added On23 Jul 2025
Property Overview
Outstanding family home in beautiful Marathon Ontario. Located on a quiet residential street, this spacious and well-maintained home is perfect for growing families. The large main floor offers a bright living room, a functional kitchen with plenty of storage, and a stylish dining room with patio doors leading to a large deck - perfect for outdoor living. Enjoy a fully landscaped backyard, main floor laundry, a convenient 2-piece bath, and direct access to the attached one-car garage. Upstairs you'll find three generous bedrooms including a primary with a piece 3-piece ensuite, plus a full 4-piece family bathroom. The finished lower level provides additional living space with a large rec room featuring a wood-burning fireplace and bar area - ideal for entertaining. There's also a spacious utility room and a cold storage room currently used for firewood. This move-in ready home offers comfort, space and great value. Don't miss out - schedule your private showing today! Visit www.century21superior.com for more info and pics. (id:51532)
Tags
| Property Summary |
|---|
| Building |
|---|
| Level | Rooms | Dimensions |
|---|---|---|
| Second level | Primary Bedroom | 10x18.7 |
| Bedroom | 10.11x9.8 | |
| Bedroom | 13.6x9.8 | |
| Bathroom | 4pc | |
| Bathroom | 3pc | |
| Basement | Recreation room | 18.10x19.02 |
| Utility room | 14.7x9.11 | |
| Cold room | 3.6x29.9 | |
| Main level | Living room | 11.5x19.2 |
| Kitchen | 11.4x10.5 | |
| Bathroom | 2pc | |
| Laundry room | 6.5x4.9 | |
| Dining room | 12.2x10.5 |
| Features | |||||
|---|---|---|---|---|---|
| Paved driveway | Garage | Attached Garage | |||
| Dishwasher | Stove | Dryer | |||
| Freezer | Refrigerator | Washer | |||









































