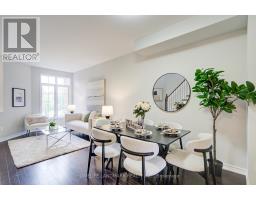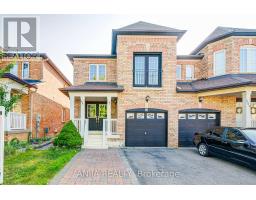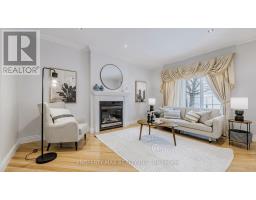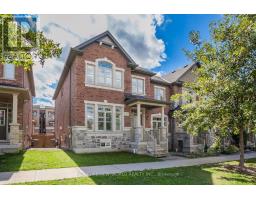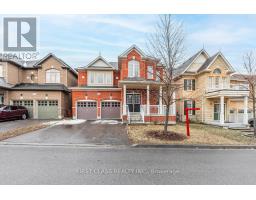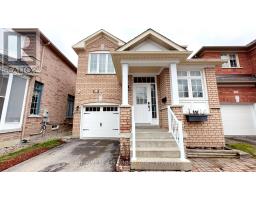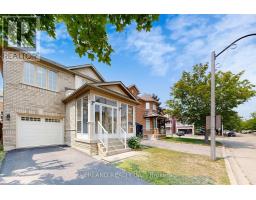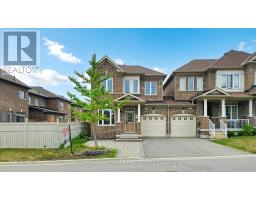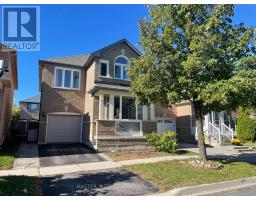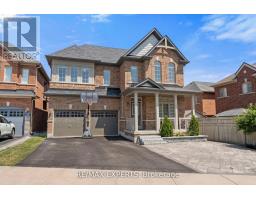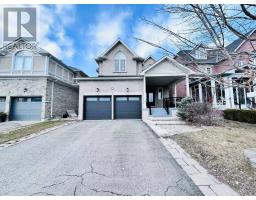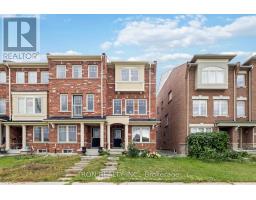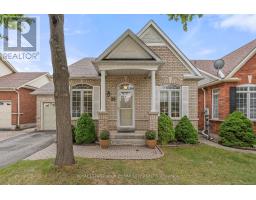62 ELMRILL ROAD, Markham (Berczy), Ontario, CA
Address: 62 ELMRILL ROAD, Markham (Berczy), Ontario
Summary Report Property
- MKT IDN12435900
- Building TypeHouse
- Property TypeSingle Family
- StatusBuy
- Added1 days ago
- Bedrooms5
- Bathrooms4
- Area2000 sq. ft.
- DirectionNo Data
- Added On01 Oct 2025
Property Overview
Fabulous Double Garage Detached Home, Located In One Of Markham's Most Sought-After Neighborhoods - Berczy. Huge Front Porch Area For Extra Living Space. Crown Moulding, Upgraded Light Fixtures And High Quality B/I Cabinets Throughout. The Main Floor Features 9-Foot Ceilings And Large Windows That Fill The Home With Natural Sunlight, Creating A Bright And Airy Atmosphere. The 2nd Floor Features 5 Individual ROOMS: 3 Bedrooms, A Spacious Family Room With Big Windows (Easily Convertible Into A 4th Bedroom) And A Den With A Window Ideal For A Home Office Or Study. Professionally Finished Basement With A Recreation Room, 2 Bedrooms, 3Pc Bathroom, And A Separate Entrance From The Garage - Perfect For In-law Suite Or Rental Potential. Interlock Driveway Can Park 3 Cars! Steps To Top Ranking Schools (Pierre Elliott Trudeau H.S. & Castlemore P.S.), Public Transit, Parks, Shops, and all Amenities... (id:51532)
Tags
| Property Summary |
|---|
| Building |
|---|
| Level | Rooms | Dimensions |
|---|---|---|
| Second level | Family room | 5.89 m x 4.88 m |
| Primary Bedroom | 5.18 m x 3.76 m | |
| Bedroom 2 | 4.27 m x 3.2 m | |
| Bedroom 3 | 3.91 m x 3.05 m | |
| Office | 2.6 m x 1.72 m | |
| Basement | Bedroom 5 | 3.89 m x 2.53 m |
| Recreational, Games room | 6.5 m x 5 m | |
| Bedroom 4 | 4.02 m x 3.34 m | |
| Ground level | Kitchen | 3.71 m x 3.58 m |
| Eating area | 3 m x 2.74 m | |
| Dining room | 4.37 m x 4.32 m | |
| Living room | 6.35 m x 3.66 m |
| Features | |||||
|---|---|---|---|---|---|
| Carpet Free | Attached Garage | Garage | |||
| Dishwasher | Dryer | Garage door opener | |||
| Stove | Washer | Window Coverings | |||
| Refrigerator | Central air conditioning | ||||




