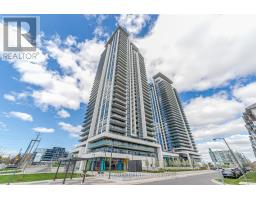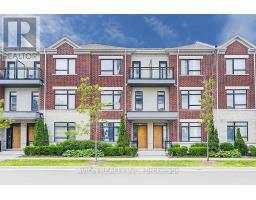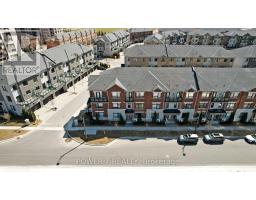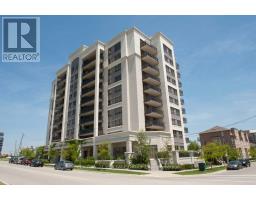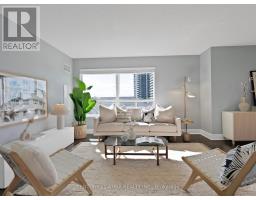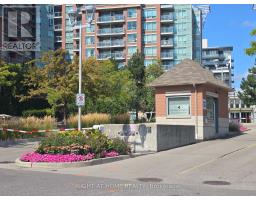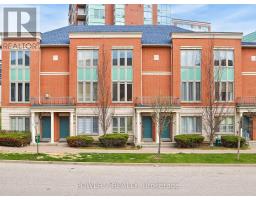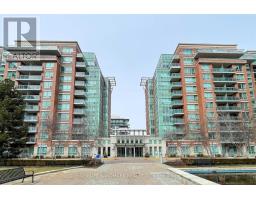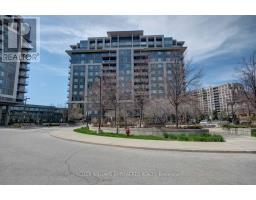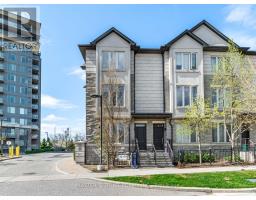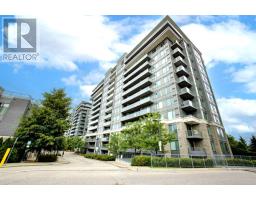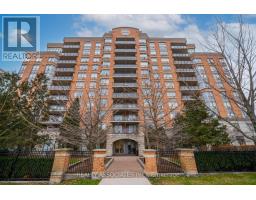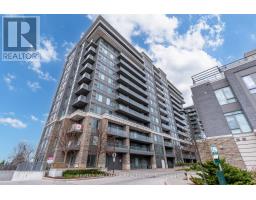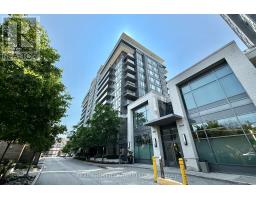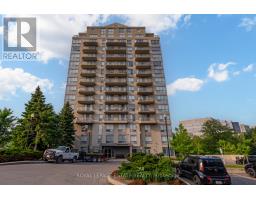210 - 273 SOUTH PARK ROAD, Markham (Commerce Valley), Ontario, CA
Address: 210 - 273 SOUTH PARK ROAD, Markham (Commerce Valley), Ontario
Summary Report Property
- MKT IDN12395188
- Building TypeApartment
- Property TypeSingle Family
- StatusBuy
- Added18 hours ago
- Bedrooms2
- Bathrooms2
- Area800 sq. ft.
- DirectionNo Data
- Added On23 Oct 2025
Property Overview
ARE YOU LOOKING FOR THE SMARTEST BUY IN THE CITY? THIS CONDO IS IT. LUXURIOUS 2 BEDROOM IN HIGH-DEMAND EDEN PARK. APPROX. 1,027 sq ft, HIGH CEILINGS, SUNFILLED WITH FLOOR-TO-CEILING WINDOWS, 175 SQ FT OF BALCONY, PRIME LOCATION. LOWEST PRICE PER SQUARE FOOT IN THE BUILDING THIS UNIT IS A BALANCE OF COMFORT AND ELEGANCE: THE FLOWING LAYOUT INVITES LINGERING CONVERSATIONS WHILE THE CLEAN ARCHITECTURAL LINES LEND A SENSE OF SOFISTICATION. CONVENIENT DISTANCE TO NEARBY PARKS WITH WALKING TRAILS AND A SPLASH PAD. PROXIMITY TO HWYS 407 AND 404 ALLOWS EASY ACCESS. IT WON'T LAST LONG!. WORTH SEEING!!! CHECK OUT THE FLOOR PLAN AND THE LIST OF FEATURES. ENJOY YOUR PRIVATE BALCONY WITH A COMPLIMENTARY DESIGN CONSULTATION TO HELP YOU CREATE THE PERFECT OUTDOOR RETREAT. MAKE THIS SPACE TRULY YOUR OWN! (id:51532)
Tags
| Property Summary |
|---|
| Building |
|---|
| Land |
|---|
| Level | Rooms | Dimensions |
|---|---|---|
| Main level | Living room | 4.75 m x 3.5 m |
| Dining room | 2.75 m x 3.5 m | |
| Kitchen | 3.63 m x 2.6 m | |
| Primary Bedroom | 3.65 m x 3.1 m | |
| Bedroom 2 | 3.33 m x 3.12 m | |
| Bathroom | Measurements not available |
| Features | |||||
|---|---|---|---|---|---|
| Flat site | Balcony | Underground | |||
| Garage | Water meter | Dishwasher | |||
| Stove | Window Coverings | Refrigerator | |||
| Central air conditioning | Security/Concierge | Exercise Centre | |||
| Recreation Centre | Party Room | Storage - Locker | |||






























