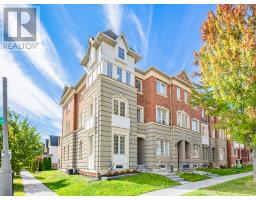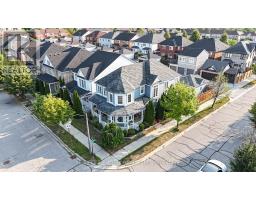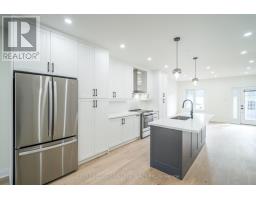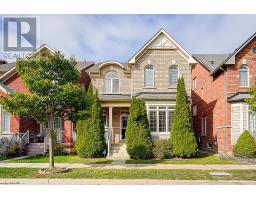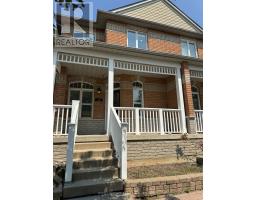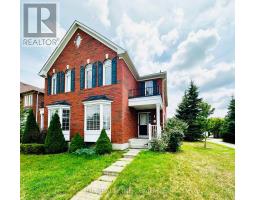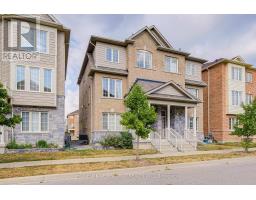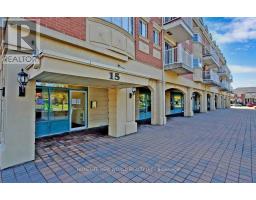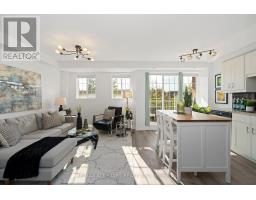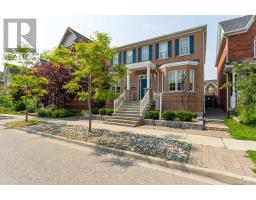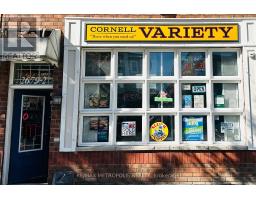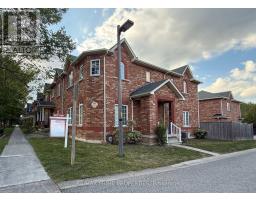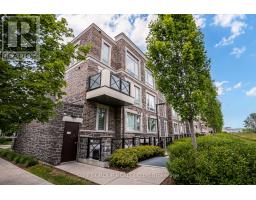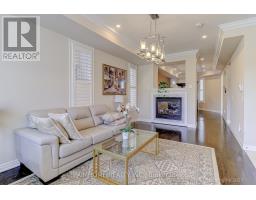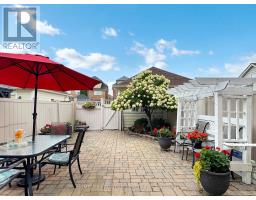14 WEST NORMANDY DRIVE, Markham (Cornell), Ontario, CA
Address: 14 WEST NORMANDY DRIVE, Markham (Cornell), Ontario
Summary Report Property
- MKT IDN12481475
- Building TypeHouse
- Property TypeSingle Family
- StatusBuy
- Added2 days ago
- Bedrooms5
- Bathrooms4
- Area2000 sq. ft.
- DirectionNo Data
- Added On26 Oct 2025
Property Overview
Impeccable one-of-a-kind spacious floor plan sitting on oversized lot surrounded by mature maple trees. Stroll down this picturesque tree-lined street and be charmed by all that this wonderful north-south facing house has to offer! Features 9 foot ceilings on main, hardwood floors & upgraded pot lights throughout, large principal rooms, large windows on all sides, main floor laundry room with tub, fully finished basement with guest room & 3-piece bath & ample storage space! Direct entry into house from attached double garage, driveway parks up to 3 cars and has double gate entry into fully paved backyard! Convenient access to highway 407 & highway 7. Short walk to Cornell GO and Viva bus terminal, Markham Stouffville hospital, multiple parks, medical centre & shopping plaza. Within the high ranking Bill Hogarth high school district. Don't miss! Ready to move-in and enjoy! (id:51532)
Tags
| Property Summary |
|---|
| Building |
|---|
| Level | Rooms | Dimensions |
|---|---|---|
| Second level | Bedroom 4 | 3.05 m x 3.66 m |
| Primary Bedroom | 4.27 m x 4.27 m | |
| Bedroom 2 | 2.75 m x 3.42 m | |
| Bedroom 3 | 3.24 m x 3.66 m | |
| Basement | Recreational, Games room | Measurements not available |
| Bedroom 5 | Measurements not available | |
| Main level | Living room | 5.8 m x 3.66 m |
| Dining room | 5.8 m x 3.66 m | |
| Family room | 5.22 m x 3.97 m | |
| Kitchen | 2.44 m x 3.66 m | |
| Eating area | 3.05 m x 5.13 m | |
| Laundry room | 4.05 m x 3.5 m |
| Features | |||||
|---|---|---|---|---|---|
| Carpet Free | Detached Garage | Garage | |||
| Dishwasher | Dryer | Freezer | |||
| Garage door opener | Hood Fan | Stove | |||
| Washer | Window Coverings | Refrigerator | |||
| Central air conditioning | |||||















































