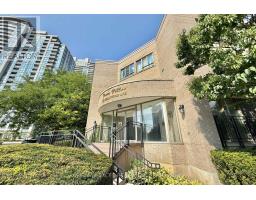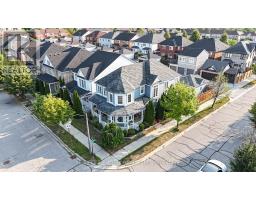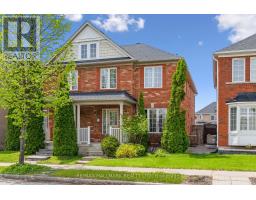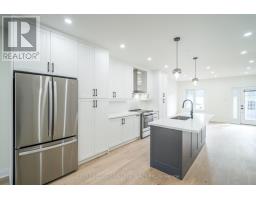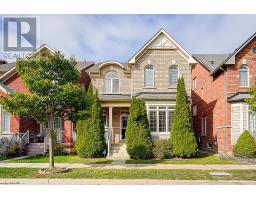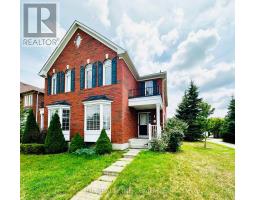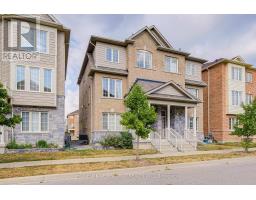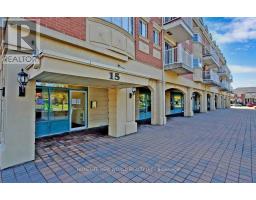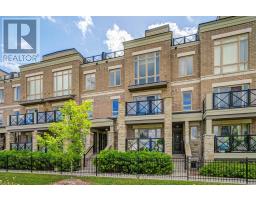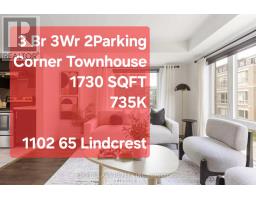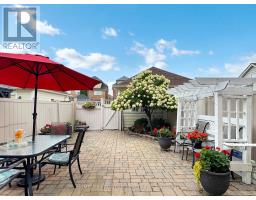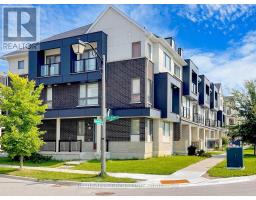455 WHITE'S HILL AVENUE, Markham (Cornell), Ontario, CA
Address: 455 WHITE'S HILL AVENUE, Markham (Cornell), Ontario
Summary Report Property
- MKT IDN12376602
- Building TypeRow / Townhouse
- Property TypeSingle Family
- StatusBuy
- Added1 days ago
- Bedrooms4
- Bathrooms4
- Area1500 sq. ft.
- DirectionNo Data
- Added On21 Sep 2025
Property Overview
Beautifully newly renovated with brand new flooring, upgraded doors, and freshly painted throughout! This bright and spacious home offers 3 large bedrooms upstairs plus an additional bedroom in the finished basement. Perfectly situated across from scenic walking trails and just steps to parks, top schools, and the YRT bus stop.The main floor features gleaming hardwood, California shutters, a versatile combined living/dining area, a cozy family room with a gas fireplace, and an eat-in kitchen with breakfast bar, stainless steel appliances, and walkout to the backyard.Upstairs, the primary bedroom includes a 4-piece ensuite and walk-in closet. The finished basement extends your living space with a large recreation room, an extra bedroom, and a 4-piece bath. Enjoy relaxing on the lovely wrap-around porch with beautiful park views.Complete with a 2-car detached garage plus a 2-car driveway. Conveniently close to major highways, Markham Stouffville Hospital, Cornell Community Centre, and Markville Mall. (id:51532)
Tags
| Property Summary |
|---|
| Building |
|---|
| Land |
|---|
| Level | Rooms | Dimensions |
|---|---|---|
| Second level | Primary Bedroom | 4.32 m x 3.57 m |
| Bedroom 2 | 3.38 m x 3.29 m | |
| Bedroom 3 | 2.87 m x 2.38 m | |
| Basement | Bedroom 4 | 4.35 m x 3.32 m |
| Laundry room | 2.57 m x 1.67 m | |
| Recreational, Games room | 5.75 m x 4.16 m | |
| Main level | Living room | 6.09 m x 3.52 m |
| Dining room | 6.09 m x 3.52 m | |
| Family room | 4.99 m x 2.8 m | |
| Kitchen | 3.04 m x 2.35 m | |
| Eating area | 3.56 m x 2.35 m |
| Features | |||||
|---|---|---|---|---|---|
| Conservation/green belt | Detached Garage | Garage | |||
| Dishwasher | Dryer | Garage door opener | |||
| Hood Fan | Water Heater | Humidifier | |||
| Stove | Washer | Refrigerator | |||
| Central air conditioning | |||||




















































