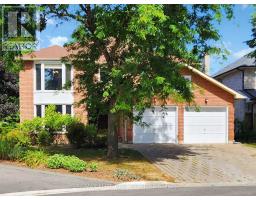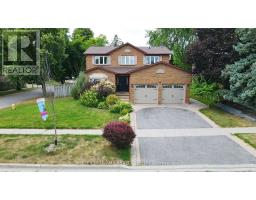457 RAYMERVILLE DRIVE, Markham (Raymerville), Ontario, CA
Address: 457 RAYMERVILLE DRIVE, Markham (Raymerville), Ontario
5 Beds5 Baths2500 sqftStatus: Buy Views : 163
Price
$1,768,000
Summary Report Property
- MKT IDN12340792
- Building TypeHouse
- Property TypeSingle Family
- StatusBuy
- Added2 weeks ago
- Bedrooms5
- Bathrooms5
- Area2500 sq. ft.
- DirectionNo Data
- Added On22 Aug 2025
Property Overview
Stunning Upgraded Luxury 4+1 Bedrooms /5 Baths Home, 2,545sf as per Mpac + Finished walk up bsmt , Situated On One Of The Most Exclusive Streets In 'Raymerville'! Functional Layout, New wood floor (2025), New staircase (2025), New tile floor in kitchen (2025), New main floor kitchen W/New appliances (2025), All New pot lights (2025), All new light fixture (2025), New window coverings (2025), New attic insulation (2025), 4 New bathrooms with Led mirrors (2025), 2 sets new washers & dryers (2025), Fresh painted (2025), Close to Markville Mall, Unionville, Parks, woodlot Trails, GO station, Supermarkets, Top Ranking Schools Including Markville Secondary. Minutes To Hwy 407 & Amenities. (id:51532)
Tags
| Property Summary |
|---|
Property Type
Single Family
Building Type
House
Storeys
2
Square Footage
2500 - 3000 sqft
Community Name
Raymerville
Title
Freehold
Land Size
44.3 x 111.8 FT
Parking Type
Attached Garage,Garage
| Building |
|---|
Bedrooms
Above Grade
4
Below Grade
1
Bathrooms
Total
5
Partial
1
Interior Features
Appliances Included
Dishwasher, Dryer, Stove, Washer, Window Coverings, Two Refrigerators
Flooring
Hardwood, Tile
Basement Features
Separate entrance
Basement Type
N/A (Finished)
Building Features
Foundation Type
Concrete
Style
Detached
Square Footage
2500 - 3000 sqft
Heating & Cooling
Cooling
Central air conditioning
Heating Type
Forced air
Utilities
Utility Sewer
Sanitary sewer
Water
Municipal water
Exterior Features
Exterior Finish
Brick
Parking
Parking Type
Attached Garage,Garage
Total Parking Spaces
4
| Level | Rooms | Dimensions |
|---|---|---|
| Second level | Primary Bedroom | 6.11 m x 3.36 m |
| Bedroom 2 | 4.58 m x 2.93 m | |
| Bedroom 3 | 3 m x 4.12 m | |
| Bedroom 4 | 3.8 m x 3.06 m | |
| Basement | Recreational, Games room | Measurements not available |
| Kitchen | Measurements not available | |
| Bedroom 5 | Measurements not available | |
| Main level | Living room | 3.06 m x 4.58 m |
| Dining room | 3.06 m x 4.58 m | |
| Family room | 3.06 m x 5.11 m | |
| Kitchen | 3.06 m x 2.75 m | |
| Eating area | 3.36 m x 3.66 m |
| Features | |||||
|---|---|---|---|---|---|
| Attached Garage | Garage | Dishwasher | |||
| Dryer | Stove | Washer | |||
| Window Coverings | Two Refrigerators | Separate entrance | |||
| Central air conditioning | |||||


























































